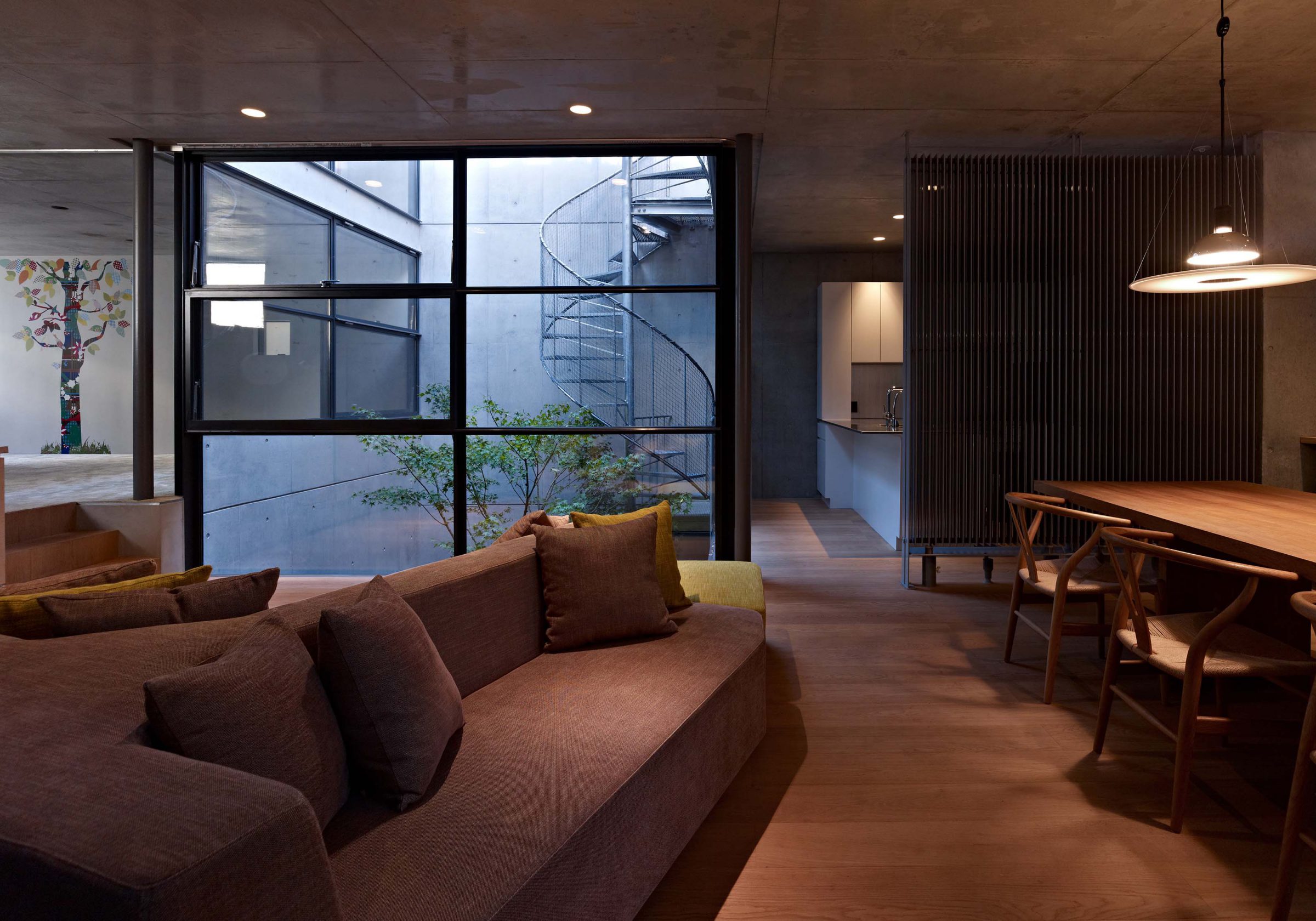SKY GARDEN HOUSE
Site: 東京
Architect: 芦沢建築設立事務所
Project architect: 芦沢啓治/入江麻里子
Structural engineer: ASA 鈴木啓
施工: 平成建設
Photo: Daichi Ano
SKY GARDEN HOUSEは、東京の都心に建つ二世帯住宅である。独立した二世帯がお互いに気兼ねなく、しかしながら親密なコミニケーションをとれる住宅をつくることを目指した。しかしながら、敷地条件や法的な制約のなかに理想的な環境を空間に落としこんでいくのはなかなか容易ではない。クライアントとの多くのミーティングを通して、いくつかの切り口からパズルを解くようにプランを導く出した。
最も有効な切り口であり、またクライアントの要望でもあったのだが、それはライトウェルとったことである。プライバシーを取りながら自然光を1階まで取り込むことが可能となり、諸室がライトウェルに必ず接続するように計画とした。またライトウェルは親世帯と子世帯を視覚的につなぎ、1階に植えられた5mを超えるイロハモミジが、この家のインテリアにやわらかい印象に与えている。
2つ目は3階を親世帯とし、エレベーターを3階までのメイン動線としたことである。これにより、親世帯のバリアフリーと適切な面積配分が可能になった。子世帯は4人家族で、1階と2階を利用。親世帯は2人で3階を使う。
3つ目は屋上と地下を共有空間としたことである。東京都心の家において、十分な庭、外部空間を持つことはなかなか難しいが、実は屋上は手つかずの空き地なのだ。ここでは、緑のみならず、池を配し、キッチンとソファー、テントをかけ第二のリビング、キッチンとした。地下は倉庫として、またゲストルームとしての機能をもたせ、ホームシアター、カラオケなどが楽しめるようになっている。これらは二世帯のコミニケーションを促す場所としても機能している。
またその他、この住宅の特筆すべき点を何点かあげる。空調方式には日本では珍しいセントラルヒーティングシステムを採用し、縦ルーバー状のパイプに冷温水を流している。それらの器具を効果的に配置すると同時に、手すりやパーティション代わりに使用した。空調以外にも、手すりや目隠しとして縦のルーバー状のデザインが繰り返し使われているのは、この器具を建築を一体化させるためである。同時に断熱方式をコンクリート構造における外断熱を採用し、室内のコンクリートは打ち放しとして、蓄熱した熱が外部ににがさないようにしている。また限られたスペースにおいては、建築のデザイン以上に家具が重要な役割を担うことがある。リビングのソファーは、コミニケーションの中心にあるという考え方に基づき、矩形ではないリビングの形をやわらかくトレースし、キッチン、ダイニング、ライブラリー、多方面とコミニケーションをとれる待合のソファーのようなものを想定している。
屋上のスカイガーデンは、四季折々の植栽を楽しむこと、多種多様な植栽をほどこすこと、屋上の人工土壌において耐えられるような植栽構成にしている。多くのコラボレーターの力を借りて作ったこともこの家の特徴といえるだろう。
画して、SKY GARDEN HOUSEは、一つの理想的な都心における二世帯住宅となりえたと自負している。
Site: Tokyo
Architect: Keiji Ashizawa Design
Project architect: Keiji Ashizawa/Mariko Irie
Structural engineer: ASA Kei Suzuki
Photo: Daici Ano
SKY GARDEN HOUSE is a two-family residence in central Tokyo.
The main goal of the design was to create an environment where two families can interact freely and frequently while giving each family a high level of privacy from each other as well as from outside.
The peculiar nature of the location and limitations imposed by the building codes (in particular, the building-to-land ratio) presented considerable challenges in meeting this goal. The house, where the clients and their two children occupy the first two floors and their parents occupy the third floor, is built on a steep incline, with about 5 m in height difference between the low and high points of the land, rendering part of the first floor effectively underground. The building-to-land ratio required that maximum use of the available space be made to secure an open, comfortable living space for two families. We and the clients sought to address these challenges through a series of extended discussions, in a process not unlike trying to piece together a complex puzzle.
In the end, we decided on three design features in meeting these challenges. First, we designed a lightwell and had each room face it, which had two benefits. One was that this would ensure that each room on the first three floors would receive a good amount of sunlight. The other was that it would create an open and spacious feel to the house while allowing for privacy from outside environs.
