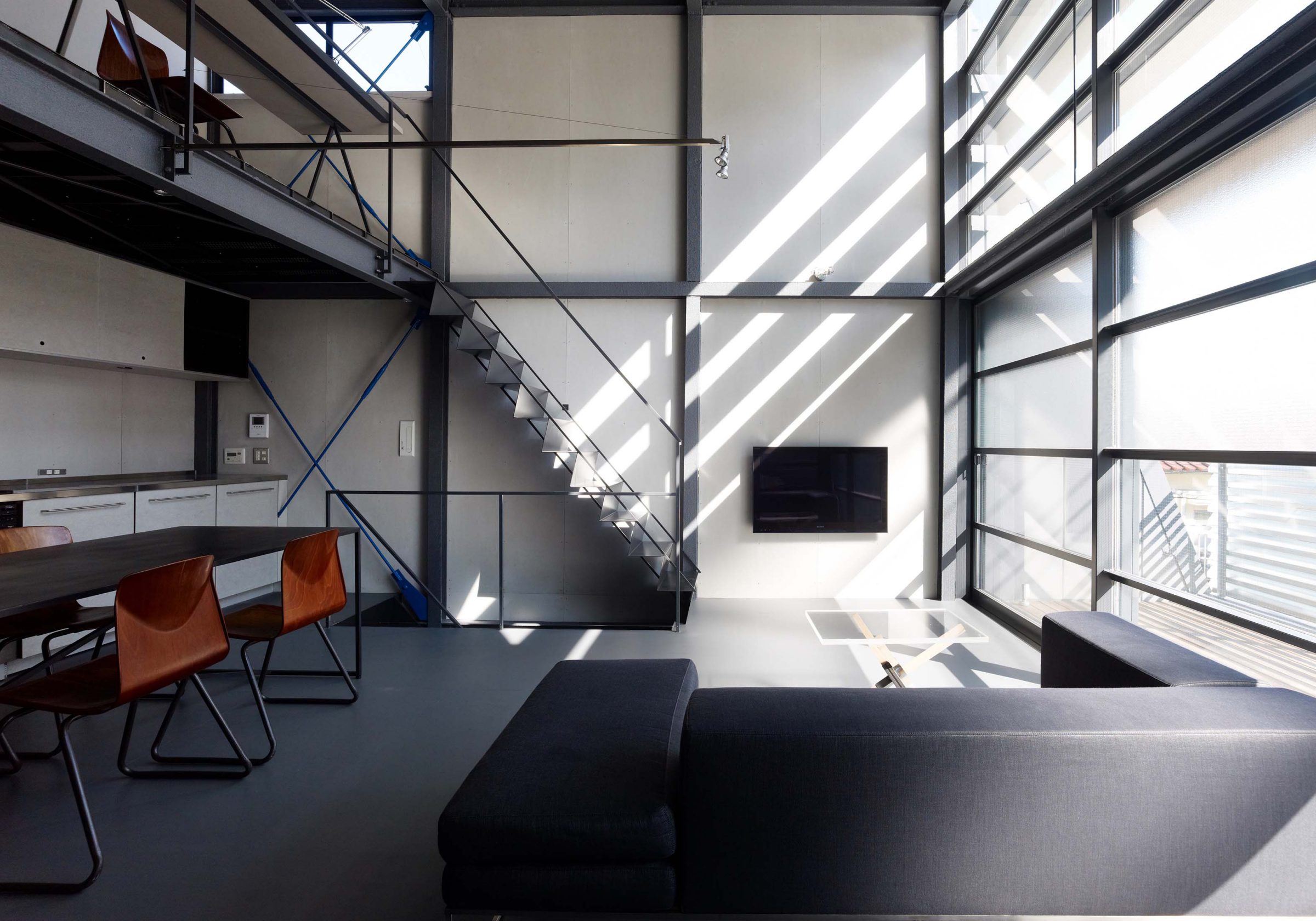MISHIMA HOUSE
Site: 東京
Architect: 芦沢建築設立事務所
Project architect: 芦沢啓治/山口千乃
Structural engineer: ASA 鈴木啓
施工: スリーエフ
Photo: Daichi Ano
3人家族のための都心の家。
都心且つ他の住居との距離が近いことから、プライバシーに配慮したデザインとした。
寝室やバスルームなど、特に配慮の必要な空間は住居の1階と2階に配置した。また、リビングルームやキッチンは3階に、スタディルームはリビングルームの真上であるロフトに位置するように設計された。これらのエリアは全て3階と4階にまたがっており、天高の大きな開口から自然光が入りながらも、手すりにルーバーを施し、曇りガラスの窓と透明なガラスを上手にレイアウトすることで近くに位置する住居群からプライバシーを守っている。
Site: Tokyo
Architect: Keiji Ashizawa Design
Project architect: Keiji Ashizawa/Chino Yamaguchi
Photo: Daici Ano
The theme for this house design is ideal for a small family.
In central Tokyo's dense downtown area, this design accommodates privacy while providing comfort. The rooms that need maximum privacy, such as the bedrooms and bathroom, are located on the first and second floors. The living room and kitchen are located on the third floor, with the study area located just above, in the loft. These rooms are situated like this to utilise the maximum potential of sunlight needed for each specific room. The third floor has high ceilings that allow for plenty of natural sunlight from the windows on the south side of the structure.
As can be seen in the images, the design of the handrail on the deck, along with the translucent windows, allows for maximum privacy from the outside world. The rough steel frame allows ample space while keeping the budget to a minimum. The inside handrail, light fixtures, bookshelf and other furnishings create a unique harmony and theme to the interior design. In conclusion, the design provides a comfortable, private and modern living space in the heart of Tokyo.
