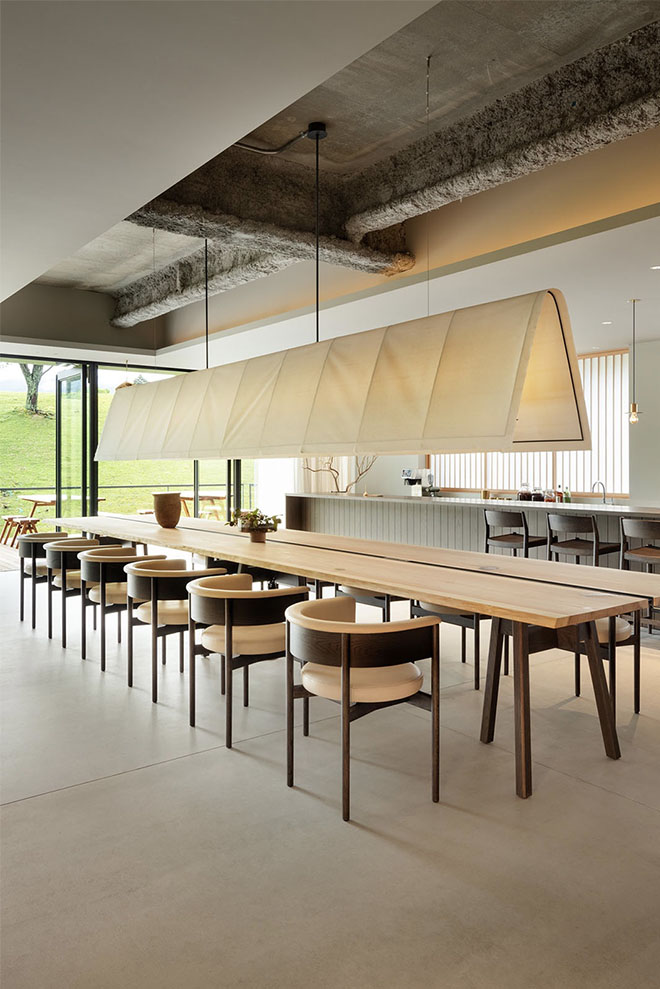Miroku Nara
クラフトを重視し、奈良に由来のあるプロダクトや
素材を使って空間をできる限り構成している。
Site: 奈良
Architect: 芦沢啓治建築設計事務所
Project architect: 芦沢啓治 / 古市翼
Photo: marc and porter / Takumi Ota
Credit
【プロジェクトメンバー】
事業主:合同会社奈良荒地ホテル
プロデュース:株式会社ウェルウッド
企画・運営:株式会社リビタ
インテリアデザイン:株式会社芦沢啓治建築設計事務所、Fumihiko Sano Studio(地下階、エントリー装飾
統括設計:株式会社coto
ロゴ・サインデザイン:高い山株式会社
飲食監修:有限会社くるみの木
音響:listude
意匠照明:株式会社ニューライトポタリー
スタイリング : 中田由美
館内BGM監修: 吉本 宏(resonance music, bar buenos aires)
アート監修:株式会社artness
アート:舘鼻則孝、ARKO、本堀雄二、澤井玲衣子(たんぽぽの家)、西尾美也+中井由希子
施工:株式会社デザインアーク
FF&E:株式会社セブンスコード、株式会社パシフィックハウステクスタイル、株式会社アナクロ、株式会社カリモク、株式会社石巻工房
植栽 : SOLSO
MIROKU 奈良 by THE SHARE HOTELSは、奈良公園南端の“荒池”の畔に位置し、ユネスコの世界遺産に登録されている興福寺五重塔や春日山原始林を臨むことができる、地元の人でも驚く素晴らしい立地である。
ローカルの新しい魅力をシェアすることをコンセプトとするライフスタイルホテル·ザ シェア ホテルズの9店舗目として、1990年竣工の地下1階地上4階建てのビルをホテルにリノベーションすることになった。我々が担当したのはエントランスのパブリクスペース、レストラン、地上階における客室のデザインである。
古都ならではの豪快さ、荘厳さを持ちながら素朴でゆったりとした時間を過ごせる奈良の魅力と、観光後の滞在においてもシームレスに街とつながっていることを感じてもらえるように、インテリアエレメンツを検討している。例えば、細かい縦格子の引き戸は、当然のことながら障子と言うべきエレメントであるが、一般的な障子のデザインを使ってしまうと、既存の建物においては違和感がある。よって横桟をなくして縦のラインから構成した障子とし、既存建物との調整を図っている。また、奈良を拠点とするニューライトポタリー(NEW LIGHT POTTERY)の照明器具や、リスチュード(listude)のスピーカーをはじめ、レストラン·ロビーエリアにある大きな天板·カウンターは吉野杉の一枚板を採用した。その天板の上にぶら下がる大きな照明器具は特注でデザインをした宇陀和紙 によるもので、奈良の自然やクラフトマンシップを体感できる空間とした。 朝食やCAFE&BARのメニューは、35年以上に渡り多くの人々を魅了し続けている奈良市内のカフェ·くるみの木が監修している。奈良の食材をふんだんに使った食事や飲み物は、隣接するテラスでも楽しむことができる。
雄大な景色を楽しむためのシンプルな空間、客室と共に是非ゆったりと奈良を楽しんでいただきたい。
Credit
【プロジェクトメンバー】
事業主:合同会社奈良荒地ホテル
プロデュース:株式会社ウェルウッド
企画・運営:株式会社リビタ
インテリアデザイン:株式会社芦沢啓治建築設計事務所、Fumihiko Sano Studio(地下階、エントリー装飾
統括設計:株式会社coto
ロゴ・サインデザイン:高い山株式会社
飲食監修:有限会社くるみの木
音響:listude
意匠照明:株式会社ニューライトポタリー
スタイリング : 中田由美
館内BGM監修: 吉本 宏(resonance music, bar buenos aires)
アート監修:株式会社artness
アート:舘鼻則孝、ARKO、本堀雄二、澤井玲衣子(たんぽぽの家)、西尾美也+中井由希子
施工:株式会社デザインアーク
FF&E:株式会社セブンスコード、株式会社パシフィックハウステクスタイル、株式会社アナクロ、株式会社カリモク、株式会社石巻工房
植栽 : SOLSO
'With an emphasis on craft, we incorporated elements sourced from Nara Prefecture into the space as much as possible.'
Site: Nara
Architect: Keiji Ashizawa Design
Project architect: Keiji Ashizawa / Tsubasa Furuichi
Photo: marc and porter / Takumi Ota
MIROKU Nara by THE SHARE HOTELS is located on the banks of the Ara Pond at the southern end of Nara Park, a spectacular location that will surprise even the locals. The hotel overlooks the UNESCO World Heritage-listed five-storey pagoda of Kofukuji and the Mount Kasuga Primeval Forest.
For THE SHARE HOTELS' ninth location -lifestyle hotels with the concept of sharing new local attractions- a four-storey building with one basement floor, completed in 1990, was renovated into a hotel. We designed the public space at the entrance, the restaurant, and the guest rooms on the first to fourth floors.
The interior elements were carefully curated to allow visitors to experience the charm of Nara in a simple and relaxed environment amidst the grandeur and majesty of the ancient capital. In addition to helping guests feel seamlessly connected to the city during their stay and after sightseeing. For example, a sliding door with a thin vertical lattice is an element that would ordinarily be called a shoji. However, using a conventional shoji screen would look out of place in the existing building. Therefore, we designed the shoji to be made up of vertical lines and without horizontal cleats to coordinate with the existing architecture.
The restaurant features lighting fixtures by Nara-based brand NEW LIGHT POTTERY and speakers by listude. The restaurant lobby area boasts a large countertop made of a single piece of Yoshino cedar. Large light fixtures, made from custom-designed Uda washi paper, hang above the restaurant table and create a space where visitors can experience Nara's nature and craftsmanship. Breakfast and CAFE&BAR menus are supervised by popular local cafe, KURUMINOKI, which has been attracting a wide range of visitors for over 35 years. In addition, you can experience food and drinks made from ingredients sourced from Nara Prefecture on the adjoining terrace.
We hope you will enjoy Nara in the relaxing atmosphere of our guest rooms, a simple space to take in the magnificent scenery.
