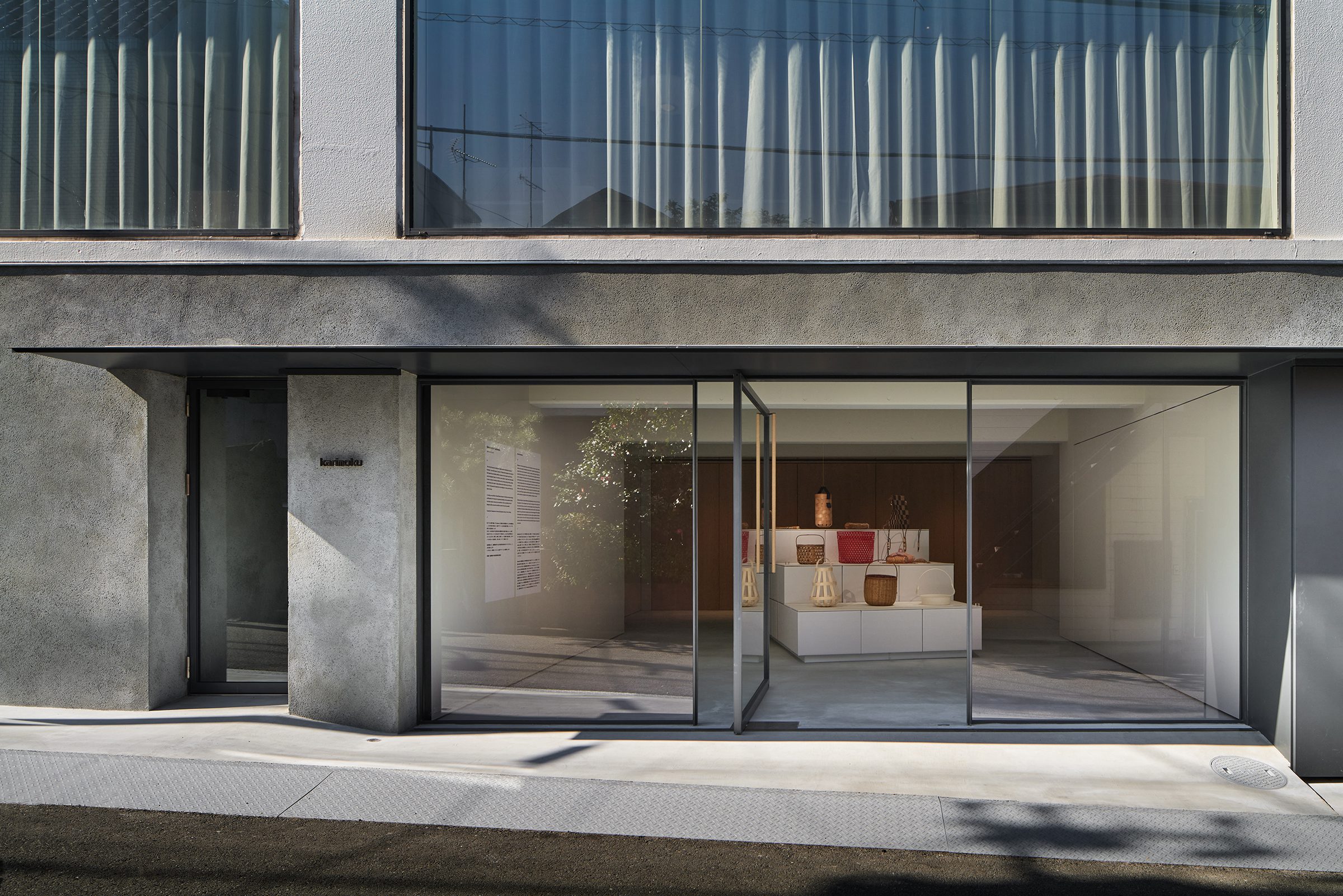Karimoku Commons Tokyo
Site: 東京
Architect: 芦沢啓治建築設計事務所
Project architect: 芦沢啓治 / 本條理恵
施工: 松本コーポレーション
Photo: Daici Ano / Tomoyuki Kusunose
都心にありながら、閑静な住宅街にある築37年の3階建てのビルをリノベーションしたKarimoku Commons Tokyo。オフィスやギャラリーなどの機能を備えた、幅広い活動を目的としたハイブリッドなスペースである。カリモク家具のコレクションを体験してもらうことだけではなく、展示を通してカリモクの新しい活動に触れることや、異業種のイベントなどと併せてコミュニケーションの場となることを目的としている。
東側の細い前面道路に接した1階はエントリースペースであり、コンクリート造である。2階、3階は鉄骨でできている。住宅地にあることから近隣の建物は低く東面に向いたファサードからはしっかりとした日差しや、東京らしいユニークな景色が入ってくることがとても印象的であった。また階によって光量が大きく異なり、ガラッと印象が変わることをどのように空間的に表現すべきなのかは我々の課題となった。同時に、ギャラリーというパブリックなスペースを抱え込みながらも、カリモクのスペースであることをささやかに表現したいと思った。単なるホワイトスペースとせずに、壁面を覆った凛とした本棚や、壁面収納の扉はカリモク製である。2階、3階に配置される4つのコレクションの家具の特徴から、各階での仕上げや色を微妙に調整している。色に関しては光の具合がかなり違うことから、現地で決定している。リノベーションとはいえ既存の騒がしいデティールを消去させ、全体としてノイズを減らしていくとともに、リノベーションとしての豊かなデザインとしてバランス良く既存のデティールを残していくことを、現場での試行錯誤を繰り返した。
ショールームであるが故に、コレクションは変化をし続ける。そういった自由度のある空間は必要であるが、家具がセッティングされスタイリストの中田由美さんによるスタイリングが入ったことで、生活が浮き上がってきた。また今回は設計のみならず、ギャラリー部分などの運営にも関わらせてもらっている。オープンしてやく一月がたち、私自身も空間を体験し、また空間と家具の説明を行なってきた。家具のショールームとして空間の重要性、そして1階と屋上のスペースがコレクションを見せるスペースと同じくらいに重要であることを感じている。また東京におけるデザインシーンにおいても大事なスペースとして育ってくれることを願っている。
Site: Tokyo
Architect: Keiji Ashizawa Design
Project architect: Keiji Ashizawa / Lie Honjo
Photo: Daici Ano / Tomoyuki Kusunose
Karimoku Commons Tokyo is a renovation of a 37-year-old, three-storey building located in a quiet residential area in the heart of Tokyo. A hybrid space accommodating a showroom, office and gallery areas, the project has been designed to allow for a wide range of potential activities. In addition to the aim of showing the Karimoku furniture collections ‘in use’, the space is designed to expose visitors to new Karimoku activities through exhibitions and to provide a place for events and communication across different industries.
Facing a narrow road to the eastern side of the site, the ground floor entry space is comprised of a solid, reinforced concrete construction, with steel framing for the floors above. Because the building is located in a residential area and the neighbouring buildings are relatively low, the east-facing facade receives a lot of sunlight as well as allowing for a unique view over this part of Tokyo. The amount and quality of light differ greatly depending on the floor of the building, and it was a challenge for us to find a way to spatially address this dramatic change.
We wanted to express in a cohesive way that this space is a Karimoku space - though it also functions as a public gallery. In order to achieve this, we incorporated timber found in Karimoku furniture into the fixed elements (such as shelving, wall finishes, and kitchen joinery). The finishes and colours on the second and third floors were subtly adjusted according to the characteristics of the furniture in the four collections shown and in response to the existing characteristics.
As the light conditions vary considerably across the floors of the building, the exact shades of colour and texture had to be determined on-site. Similarly, in order to produce a rich yet balanced renovation, we employed a lot of trial and error during construction to help determine which existing details should be retained, and which ‘noisy’ details could be reduced.
Being a showroom, the space needs to accommodate a collection that continues to change. While a certain degree of flexibility is necessary in this regard, we found that once the furniture was set up and accessorised by the stylist Yumi Nakata, the space came to life in an unexpected and special way.
In addition to the design of the space, I have also been involved in the management of the gallery. It has been almost a month since the opening and, having personally experienced the space and shared it with the first visitors, I feel its importance both as a furniture showroom and as a public commons. The first-floor gallery and rooftop terrace are equally as valuable as the space to show the collection and we hope that the space will grow to become an important part of the design community in Tokyo.
