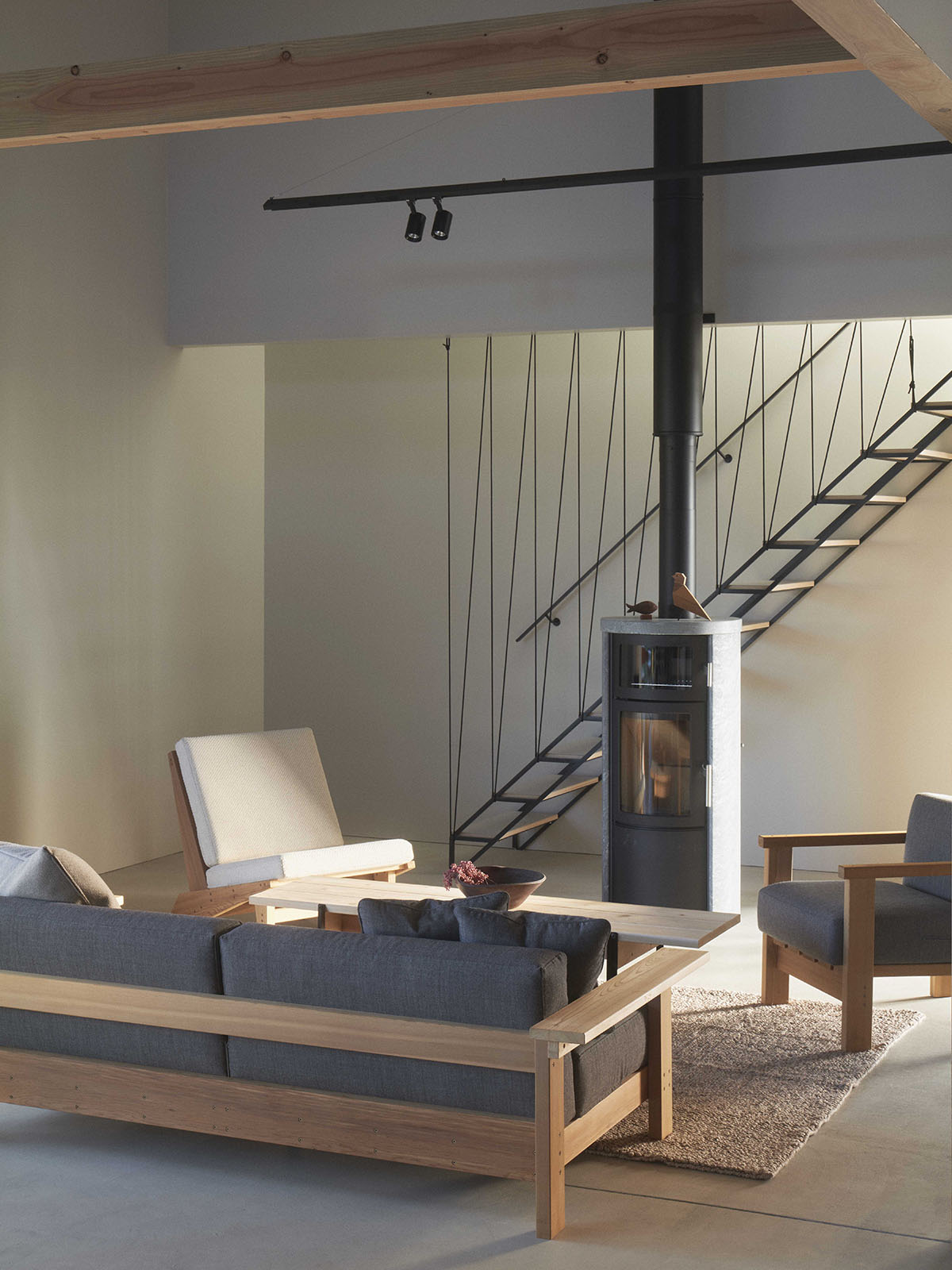Ishinomaki Home Base
Site: 宮城県
Architect: 芦沢啓治建築設計事務所
Project architect: 芦沢啓治、川見憲史
Structural engineer: 田中哲也建築構造計画
施工: 株式会社 建築工房 零
用途: ショールーム・カフェ・宿泊
(Ishinomaki Lab用)
石巻工房の新しい拠点「Ishinomaki Home Base(以下IHB)」は、ショールームとホテル、カフェ、そしてワークショップやイベントのスペースを持つ複合施設です。
日本のDIYブランドの「石巻工房」の商品を色々な角度から体験したり、地元アーティストや他のコミュニティーメンバーと交流したり、皆様にとってのもう一つの家となることを祈っています。
建築デザインやコンセプトは石巻工房を創立した芦沢啓治によって作られました。全体的に木を使用し、鉄骨やコンクリートを用いることとは対照的に、産業と自然をデザインする要素の保管的な二重性を創出します。
石巻工房の著名なデザイナーであり長年の協力者である、ドリルデザイン、寺田直樹氏、藤森泰司氏、TORAFU ARCHITECTSによるオーダーメイドの家具やアクセサリーによって、2Fのゲストルームはデザインされています。
カフェの下の「石巻ファーム」は農場から食卓へというコンセプトで、コーヒーや石巻の北東にある農家でとれた季節の食材を用いたお料理を、地元のホップから作られたクラフトビールと一緒に楽しむことができます。地物の職人もまた、木や金属、革製品を作る作業スペースを持っています。石巻工房の製品はショールームを訪れた人々やカフェのお客様、ホテルに訪れた人も使用できるように、2つのフロアに展示されています。
2021年にオープンした海岸の公園の向いにあるIHBは、石巻工房から徒歩ですぐです。製品がつくられるまでの木材ワークショップを通じて、ブランドのストーリーとデザインの考え方についてチームから学び、DIYをご自身で体験してください。
IHBを旅の拠点として、牡鹿半島の自然を体験したり、三陸の海岸を歩いたり、石ノ森章太郎ミュージアムを訪れたり、石巻の中心地にあるレストランやバーで新しい友人と交流したりすることができます。
東日本大震災から10年、石巻工房は地域の物語を変えていく取り組みに参加し続けていきます。豊かな歴史や美しい自然、創造力に富んだこの地域を体感するために、日本・東北地方にお越しください。
Site: Miyagi
Architect: KEIJI ASHIZAWA DESIGN
Project architect: Keiji Ashizawa, Kenji Kawami
Structural engineer: Tetsuya Tanaka Structural Engineers
Ishinomaki Home Base (IHB) is a hybrid space that blends showroom, hotel, cafe, workshop, and event rental under one roof.
Experience Japanese Do-It-Yourself (DIY) furniture brand Ishinomaki Laboratory’s products in multiple contexts and engage with local artisans and other community members in what we hope will become your home away from home.
Architectural design and concept was led by Keiji Ashizawa Design, the eponymous Tokyo-based studio of Ishinomaki Laboratory founder Keiji Ashizawa. Use of timber throughout contrasts with steel and concrete, creating a complementary duality of industrial and natural design elements.
Guest rooms on the second floor are designed with bespoke furniture and accessories by renowned designers and long-time collaborators of Ishinomaki Laboratory: DRILL DESIGN, Naoki Terada, Taiji Fujimori, and TORAFU ARCHITECTS.
Downstairs in the cafe, Ishinomaki Farm emphasizes a farm-to-table concept, serving coffee alongside seasonal dishes that utilize locally-grown produce from its farm in northeastern Ishinomaki and craft beer made from locally-grown hops. Local craftsmen also have designated workspaces for their wood, metal, and leather handiworks. Ishinomaki Laboratory products are showcased throughout both floors for use by showroom visitors, cafe patrons, and hotel guests alike.
Set across from a coastal park opening in 2021, IHB is just a few minutes walk away from Ishinomaki Laboratory itself. Learn from the team about the brand’s story and design philosophy through a tour of the humble wood workshop where products are built, and experience DIY woodworking for yourself.
Use IHB as a jump-off point from which you dive into nature-based experiences in the Oshika Peninsula, hike the Sanriku coastline, visit the iconic Ishinomori Manga Museum, and mingle with new friends in restaurants and bars within central Ishinomaki.
As the 10 year anniversary of the Great East Japan Earthquake approaches, Ishinomaki Laboratory aims to continue participating in changing the narrative of the region. We invite you to visit us in Northeast Japan to experience an area rich in history, natural beauty, and creative potential.
Architect: Keiji Ashizawa / Kenji Kawami, Keiji Ashizawa Design
Construction: ZEROCRAFT
Structural Design: Tetsuya Tanaka Structural Engineers
Location: Ishinomaki, Miyagi prefecture, Japan
Principal use: Showroom, Cafe, Boutique Hotel
Completion: Autumn 2020
Total sum: 272.57sqm
(1F: 165.64sqm, 2F: 106.93sqm)
