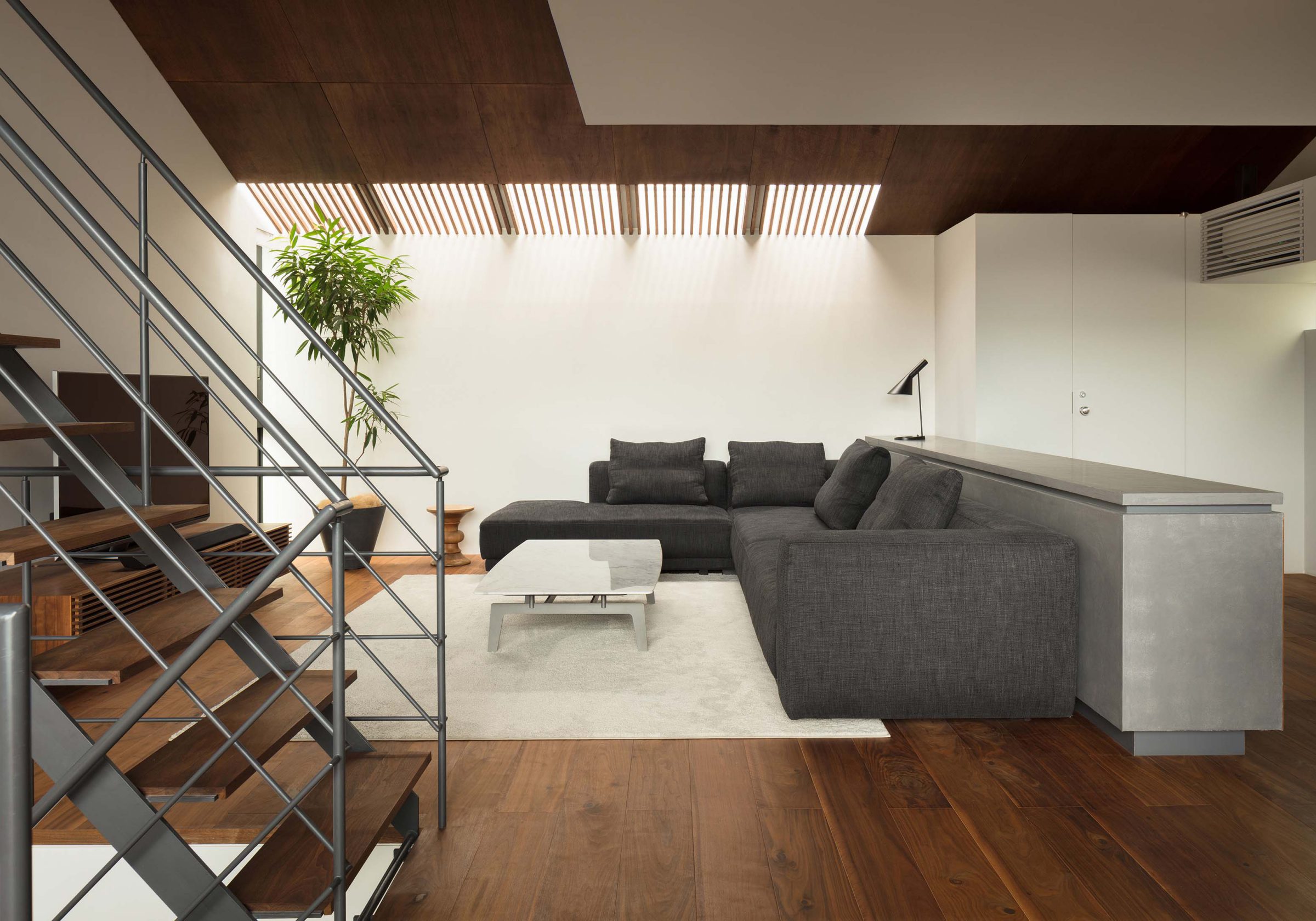House in Gotokuji
Site: 東京
Architect: 芦沢啓治建築設計事務所
Project architect: 芦沢啓治/高山広野
Photo: 太田拓実
豪徳寺駅からほど近くの閑静な住宅地に立つ、3人家族のための家。
プライバシーを保つために北側にある道路に対しては極力開口部を制限し、トップライトと南側からの採光によって、クライアントの要望であった開放的でかつ明るいリビング空間を作っている。畳が敷かれたロフトはリビングに浮くように設置され、セカンドリビングとして機能している。
Site: Tokyo
Architect: Keiji Ashizawa Design
Project architect: Keiji Ashizawa / Kohya Takayama
Photo: Takumi Ota
Nestled within a quiet but convenient residential area, just ten minutes away from Shinjuku Station, is a house for a family of three.
The openings facing the road to the north are limited to a small number to maintain privacy, whilst, in the south, bright and open living spaces are provided with an overhead skylight. In addition, tatami is installed over the floor of this living space to create an atmosphere similar to that of a loft for the clients.
