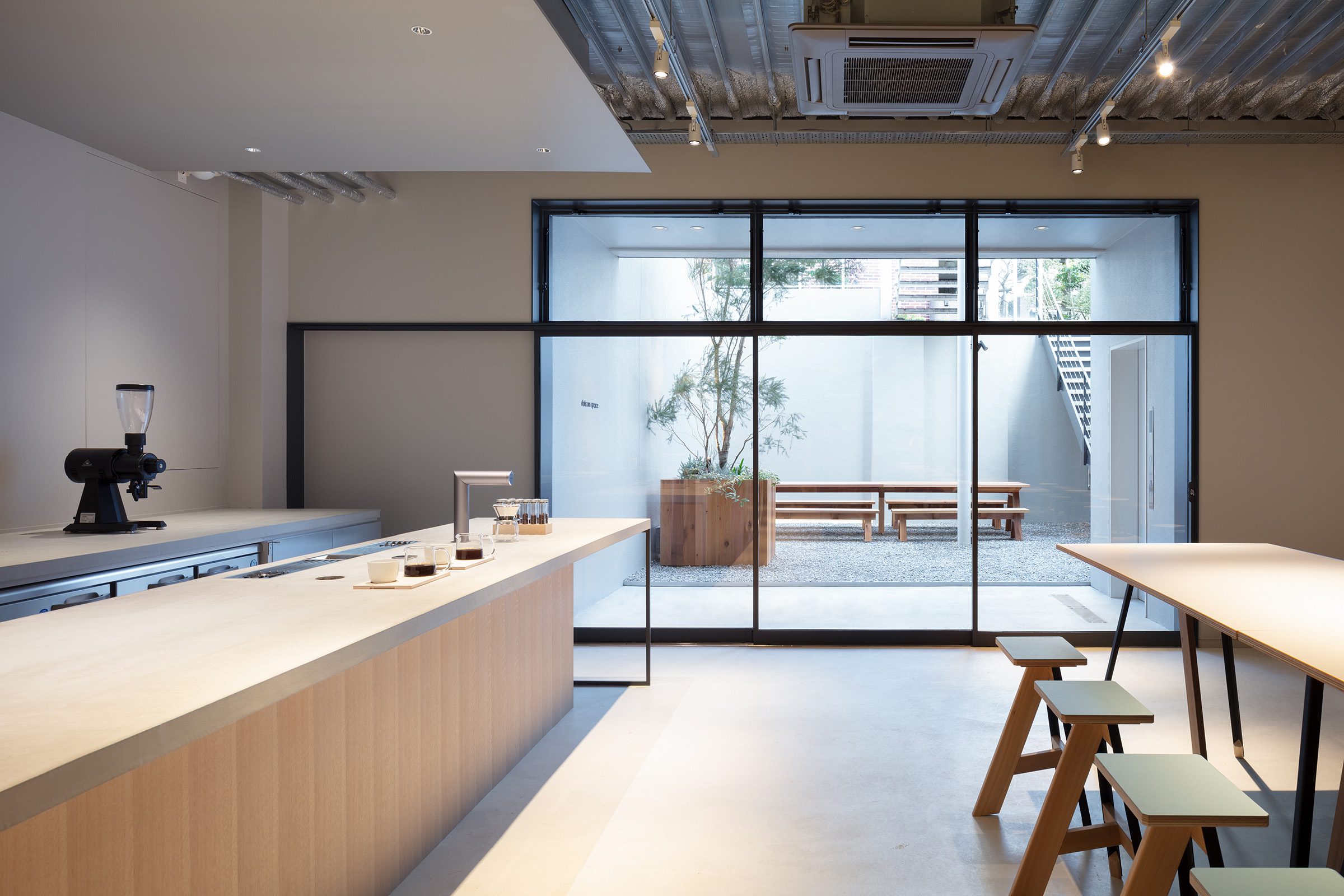dotcom space Tokyo
Site: 東京
Architect: 芦沢啓治建築設計事務所
Project architect: 芦沢啓治/Chaoyen Wu/古市翼
Design: 芦沢啓治
施工: TANK
ランドスケープ: 橋内庭園設計
家具協力: 石巻工房、karimoku new standard
ファブリック協力: kvadrat
Photo: 太田拓実
混雑する原宿の町をすり抜けて裏道に入れば、目に飛び込んでくる緑。喧騒から離れた一角の低層ビルの階段を下り、砂利を踏みしめると、そこにはコンテンポラリーながらもおおらかな空間が広がる。
コンクリートで作られたカウンターでは、バリスタの動きをトレースできるロボットアームが淹れるコーヒーが香しい。特注の窓枠、一部の家具、そしてカウンターのフレームに鉄を配することで生み出した一貫性に、Ishinomaki Benchに座って談笑する人々がリズムを生む。
大きくとられた開口部からは季節の風と光が入り、石巻工房の家具の持つ表情が外の気配を内側に引き込む。
ライフスタイルや自然になじむテクノロジーの提案をミッションとする顧客の持つコンセプトを尊重し、無駄を削ぎ落したクリーンな線に、有機的な要素を加え、テクノロジーと人をつなぐ居心地の良さを実現した。
Site: Tokyo
Architect: Keiji Ashizawa Design
Project architect: Keiji Ashizawa / Chaoyen Wu / Tsubasa Furuichi
Design: Keiji Ashizawa
Landscape: Hashiuchi Landscape Design
Furnitures: ISHINOMAKI LAB, karimoku new standard
Fabric: kvadrat
Photo: Takumi Ota
Walking down this street in Harajuku, one of the busiest, trendsetting shopping districts in Tokyo, you will encounter a low rise building in an alley full of greenery. Down the stairs, hearing the sound of gravel on your step, you find a contemporary space filled with a welcoming atmosphere.
On the countertop, made from concrete, robot arms that mimic professional baristas brew coffee with a rich aroma. People sitting on Ishinomaki benches add rhythm to the consistency generated from the shared elements of the steel parts of the custom-made window frame, furniture, and the counter-frame. The large opening invites seasonal breezes and plenty of daylight, whilst the beauty of the wood of the Ishinomaki Laboratory furniture brings an air of the outdoors to the inside space.
Under the client’s concept, the suggestion of technology that adapts to lifestyle and nature adds an organic element to the clean and succinct lines of the space, enabling a comfortable atmosphere that connects technology and people.
