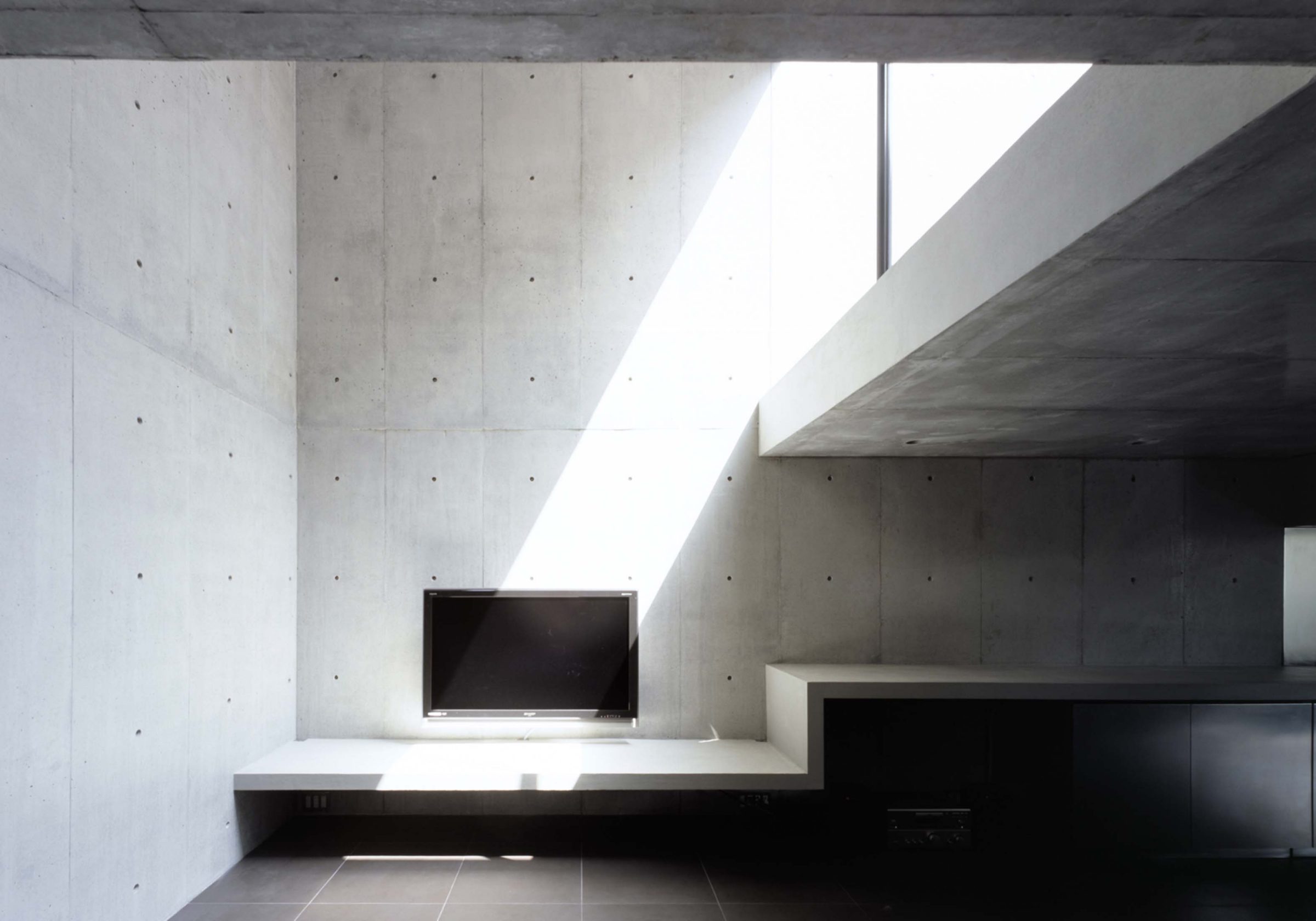2COURTS HOUSE
Site: 東京
Architect: 芦沢建築設立事務所
Project architect: 芦沢啓治/関川直樹
Structural engineer: ASA 鈴木啓
施工: 平成建設
Photo: Daichi Ano
2COURTS HOUSEは、都心によくある狭小地である、雑然として近隣環境に立っている。しかしながら将来的には建て替えがすすむであろうことを考慮して同様なボリュームの建築が立ち並ぶことを想定している。
また十分なスペースを取るべく4 階建として雑然とした周囲に対し閉ざしながらも、開放的で明るい空間をつくることを考えた。各階に十分な光を届けるためにに中庭を3 階と4 階に階段状に配した。3 階の中庭は寝室に面しており大きな開口は引き戸で寝室と廊下と一体となり開放的な空間をつくることができる。4 階の中庭はバスルームの前に配置され都心でありながら露天風呂のような開放的な空間となっている。
この2 つの中庭を通して 吹き抜け空間であるリビングに光を届け、空がみえる豊かな空間としている。各階に十分な光は差し込むが、それでも上階にあがるにつれ、明るい空間となっていく。各階で機能は分割されてしまうものの、そうした光の質の違いが上階へと導く役割を果たしているといえる。
ファサードは限られた開口部を設けており、一見閉鎖的な建築にみえる。それでも大きく縦長に配置された窓からこの家の構成が特殊であることは見て取れるだろう。しかし空間に入ったときに感じる空間の開放感までは予測はできない。非常に厳しいといわざる得ない近隣環境との格闘の結果が、シンプルな構成に落ち着いたことはこの建築が試行錯誤の上答えを導き出せたということだろうと自負している。
Site: Tokyo
Architect: Keiji Ashizawa Design
Project architect: Keiji Ashizawa/Naoki Sekikawa
Structural engineer: ASA Kei Suzuki
Photo: Daici Ano
2COURTS HOUSE is built on a small and narrow site, typical of central Tokyo.
The land is constrained by closely built neighbouring properties on three sides and has a street frontage on the fourth. Similar sites often encounter difficulties with privacy and capturing sufficient natural light. Built over four storeys, the precast concrete walls shield the activities of everyday life, while the insertion of two cascading lightwells vertically divides the floor plans, spilling gradual light into the innermost volume of the house. With differing light intensity from each, the rooms of the house have distinct characteristics and functions. Sun-drenched bedrooms with adjoining courtyards are positioned on the upper floors, and living quarters with a double-height lounge on the lower floor.
In a typical urban Tokyo setting of densely built surroundings, the four-storey house resolves privacy and light by use of two cascading courtyards that spill gradual light into the innermost volume of the house. Due to the differing light intensities between the two courtyards, each space also differs in character and function.
