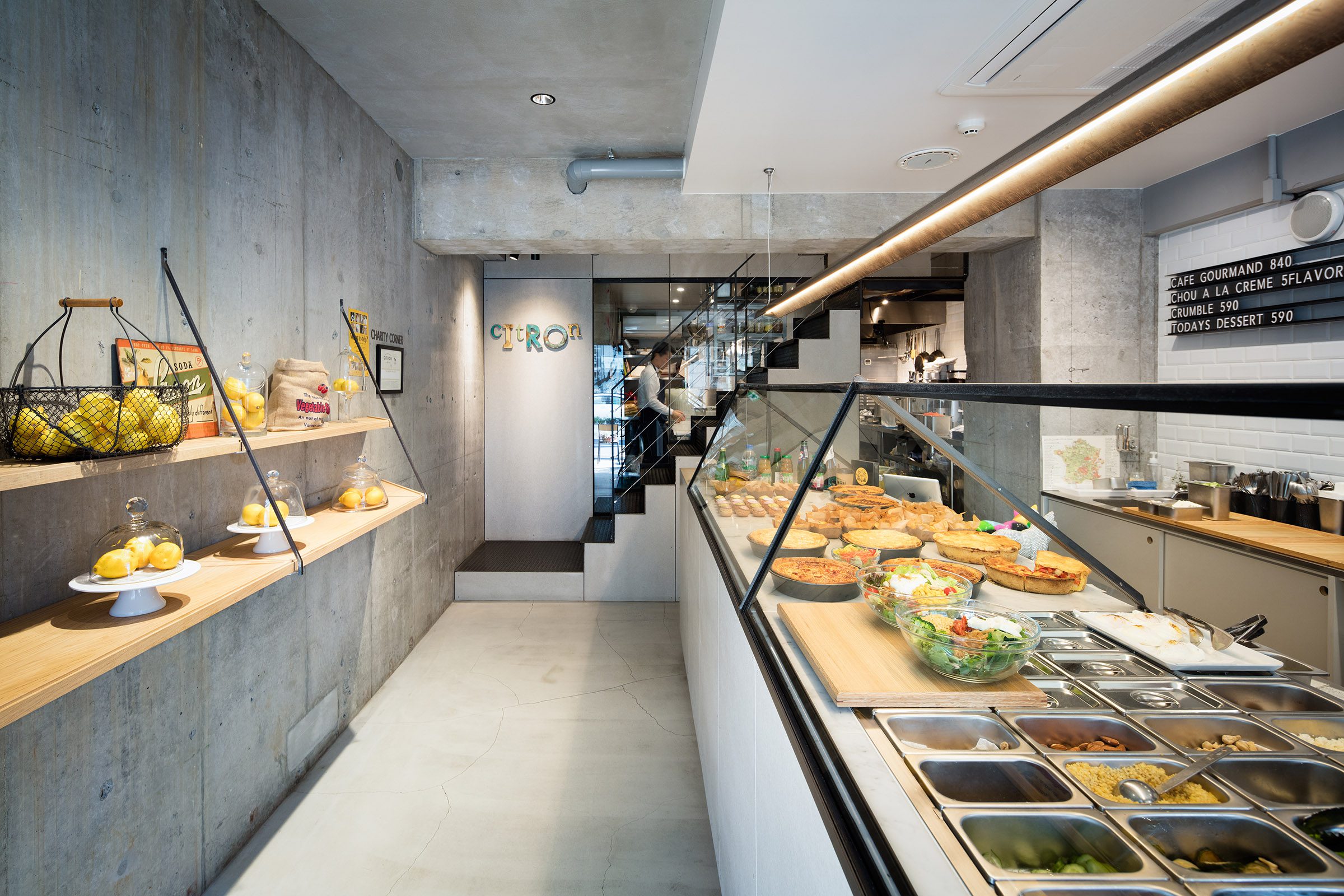CITRON
Site: 東京
Architect: 芦沢啓治建築設計事務所
Project architect: 芦沢啓治/山口健太郎
Photo: Takumi Ota
野菜という生の素材を扱うオーガニックベジタリアンレストランを設計するうえで、空間においても素材を丁寧に扱うことを心がけた。
テナントは、都心の大変利便性の高い集合住宅の1・2 階である。しかし、もともとレストランを運営するように設計されていない空間において、厨房スペースやサービス動線を確保するのは簡単ではなかった。プランニングでは、コンパクトな空間で極力シンプルに動線を計画する努力を試みたが、既存の階段ではまったく納まらなかった。そのため新しく階段を製作することになり、階段は裏動線が確保できるようにデザインをすると同時に、必然的にスレンダーな構造を検討することになった。スチールにペイントという階段が、コスト的にも機能的にも、店舗の中で目立つボリュームになってしまう。それで、店舗デザイン全体において階段を一つのきっかけとしてディテールを組み立てた。
例えば照明器具や家具、エントランスまでスチールという素材を反復するように使用した。ショーケースとショーケースのための照明はスチールのアングル材を加工することでできているが、棚やエントランスの扉にも同様のディテールを反復している。エントランスから2 階に至るまで、材料のみならずディテールのつながりは、店舗としての一体感に寄与している。イスやタイル、照明器具の一部はクライアントがフランスから買い付けてきたものだ。そうしたアンティークは、レストランにしてはややラフすぎるスケルトン空間に彩りを与えている。
Architect: Keiji Ashizawa Design
Project architect: Keiji Ashizawa/Kentaro Yamaguchi
Photo: Takumi Ota
CITRON is a restaurant that serves organic and vegetarian food. The aim was not only to design a place that specialises in organically-grown and locally-sourced produce, but also a space where these natural ingredients could be treated with care.
Housed in the first and second floors of an apartment building, CITRON is conveniently located in the centre of Tokyo. Because the premises were not originally designed to be used as a restaurant, it was difficult to cordon off the ideal kitchen and circulation space.
After experimenting with various circulation plans, we realised that the existing staircase could not fit into a compact enough area. Thus, we made the decision to construct a new staircase with a slender structure, while ensuring enough circulation for the restaurant’s back of house. Functional and economical, the painted steel stairway naturally becomes the restaurant’s centrepiece, dictating the detailing for the design of the entire space. For example, steel is repeated as a common element in the lighting and furniture. The food display cases and its accompanying lighting fixtures are made from steel extrusions, which you can also see used again in the entrance door and the shelves.
From the entrance to the second floor, the relationship between the materials used and the detailing plays an important role in creating a sense of unity for the entire restaurant. Some of the chairs, tiling, and lighting equipment were antiques procured from France by the client, adding colour to an otherwise rough concrete interior.
