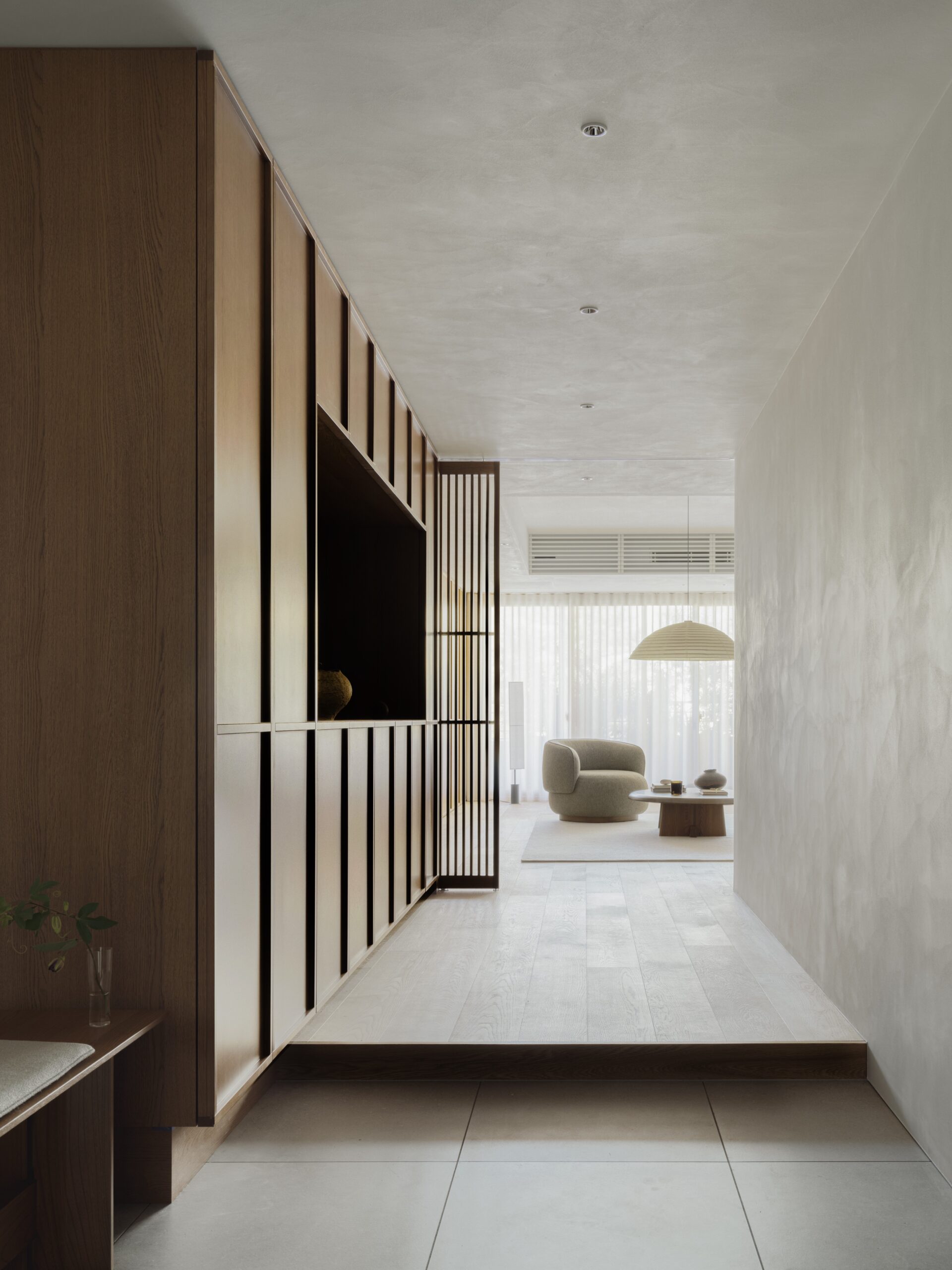AZABU HILLS RESIDENCE
東京という巨大な都市の真ん中にある住宅だからこそ、ホッとできるホーム感が大切です。落ち着きや静けさを意識し、そのための環境を作るうえでインテリアのデザイン、家具や照明、アートの選択を慎重に行っています。
Site: 東京
Architect: 芦沢啓治建築設計事務所
Project architect: 芦沢啓治 / 丸山良太
Design: 芦沢啓治建築設計事務所
施工: 株式会社タマリスク
家具:KARIMOKU CASE
照明計画: AURORA/市川善幾
インテリアスタイリング:中田由美
Photo: 見学友宙
東京の邸宅街として知られる南麻布の高台に立地するマンションのリノベーションプロジェクト。敷地は閑静かつ緑豊かな自然に恵まれた良好な環境であり、北側向きの住戸ではあるが、眺望がよく日中は安定した柔らかい光で満ちている。
南北に長い住居であるためその光を生かすことが重要になる。空間全体は明るいカラーパレットで考えると同時にマンションの立地や世帯層を考えるとしっとりとした落ち着きも必要であった。そんなことを考えている時、カリモク家具とのディスカッションの中でケヤキ材についての話を聞く機会があった。ケヤキ材は、古くから寺社仏閣の建材や高級家具用材として用いられてきたが、昨今では生活様式の変化に伴って需要が縮小し、有効に活用されているとは言い難い状況にあるという。この状況に対し、カリモク家具はケヤキ材の新たな活用方法を模索する中で、その木目や表情に着目し、家具用材として活用できないかということだった。ケヤキ材のサンプルを見たときに、そのストーリーと共に赤みを帯びた優しい色合いに、このプロジェクトとの相性の良さを感じてケヤキ材を使ったインテリアを作って行くことになった。
またカリモク家具との協働としてのプロジェクト、Karimoku Caseのケースの一つとすることで、空間に合わせて家具のデザインも行なっている。ソファー、椅子、コーヒーテーブルなどを新たにデザインしている。
設計においては、南北方向に長い平面計画を生かすために光や風を通す格子戸で分けながら空間を繋げていくことを意識し、通風がとれ家の隅々まで外の光が感じられるようにした。リビングとダイニングはまっすぐ平行に配置し、ダイニングを受け止める大きな壁によって家具は凛とした佇まいを醸し出している。大きなリビングダイニングを有効に使うべく、リビングから少し隠れたところにワークスペースを作ったり、キッチンとの間にカウンターテーブルを設けたりすることで、大きな空間を共有しながら多様な居場所を用意した。また、空間を整えていくうえで背景となる壁やニッチにはアートやスタイリングを配し、空間をより豊かなものとしている。アートはスタイリストと相談をし、インテリアに合わせて素材感や暖かみを感じられるようなものを選定した。
空間を印象的にしていた柔らかな光に呼応するべく、まず壁・天井の仕上げと色を決めた。さらにボリュームのあるソファをはじめ、テキスタイルの面積を増やしたり、和紙を使った照明を設えることで、ケヤキ材以外の素材は明るめのトーンで作りケヤキ材の力強い色とのバランスをとることで、ケヤキ材でつくられた家具はより印象的に見えてくると同時に、そのボリューム感のコントロールをしている。またケースにおいてはいつものことではあるのだが、置き家具のみならず、カリモク家具が整えた木材による内窓、建具、壁材が同等
のクオリティでできていることが空間の質を作り出している。
欅(ケヤキ)をキーマテリアルとして、インテリアは古民家と、モダンな住宅が合わさったような不思議な感覚を作り上げている。どこか洗練されすぎない感覚は、ゆったりとした気分を作り出している。都心の住まいとして私たちが求める、包容力を持ちながらも住む人の気持ちを優し包み込む空間になったのではないかと思っている。
Because the residence is located in the middle of a large city like Tokyo, it is important to have a home-like atmosphere that makes you feel at ease. We were conscious of the calmness and tranquility needed to achieve this, and designed the interior with well-curated furniture, lighting, and art to create an environment for this purpose.
Site: Tokyo
Architect: Keiji Ashizawa Design
Project architect: Keiji Ashizawa / Ryota Maruyama
Design: Keiji Ashizawa Design
Construction: Tamarix
Furniture: Karimoku Case
Interior Styling: Yumi Nakata
Photo: Tomooki Kengaku
A renovation project for a luxury condominium located on a hilltop in Minami-Azabu, a well-known residential area in Tokyo. The site is quiet and blessed with lush greenery and a favorable natural environment. Although the residential unit faces north, there are good views and the rooms are filled with soft, steady light during the day.
The residential space is elongated from north to south, therefore it was important to make the most of the natural light. While choosing a bright color palette for the entire space, it was also necessary to create a calm and serene atmosphere, considering the location of the condominium and the household demographic. While we were thinking about this, we had an opportunity to talk about zelkova wood during a discussion with Karimoku Furniture. Zelkova wood has long been used as building material for temples, shrines, and high-end furniture, but recently demand has shrunk with changes in lifestyles, and it is difficult to say that the wood is being effectively utilized. In
response to this situation, Karimoku Furniture, in its search for new ways to utilize zelkova, set out to use them as a material for furniture, focusing on its grain and expression. When I saw a sample of it, I felt that its gentle reddish hue, along with its story, was a good match for this project and decided to create an interior design using zelkova.
As a case for Karimoku Case, a collaborative project with Karimoku Furniture, we designed the furniture to match the space. In result, a sofa, a chair, a coffee table and other items were newly created.
In designing the residence, we were conscious of connecting the spaces while dividing them with lattice doors that allow light and breeze to pass through. This was to take advantage of the long northsouth plan by allowing ventilation and natural light to reach every corner of the space. The living room and dining room are placed in parallel to each other, where the large wall that welcomes the dining room gives the furniture an elevated appearance. In order to make effective use of the large living and dining area, a workspace was created slightly hidden from the living room, and a counter table was set up between the living room and the kitchen, providing a variety of places to coincide while sharing a large space. In addition, art and styling are placed on the walls and niches that serve as a backdrop in setting up and enriching the space. Art was selected after discussing with the stylist, and was selected to match the interior and to give a sense of materiality and warmth.
To respond to the soft light that made the space so impressive, we first decided on the wall and ceiling finishes and colors. The furniture made using zelkova wood looks eloquent with its distinct colors paired with lighter tones of materials - as seen with the use of textile for the voluminous sofa and lighting made of Japanese paper. As is usual in Karimoku Furniture’s project, the overall quality of the space does not only come from the furniture but also from the craftsmanship of the interior windows, fittings, and walls, all of which are made of wood by Karimoku Furniture.
Using zelkova as the key material, the interior kindles an unusual feeling of both an old private home and a modern house. The sense of not making the designs overly sophisticated plays an important role in creating its relaxed atmosphere. We believe that it has become a space that is inclusive and gently embraces its inhabitants, which is what we seek for in an urban residence.
