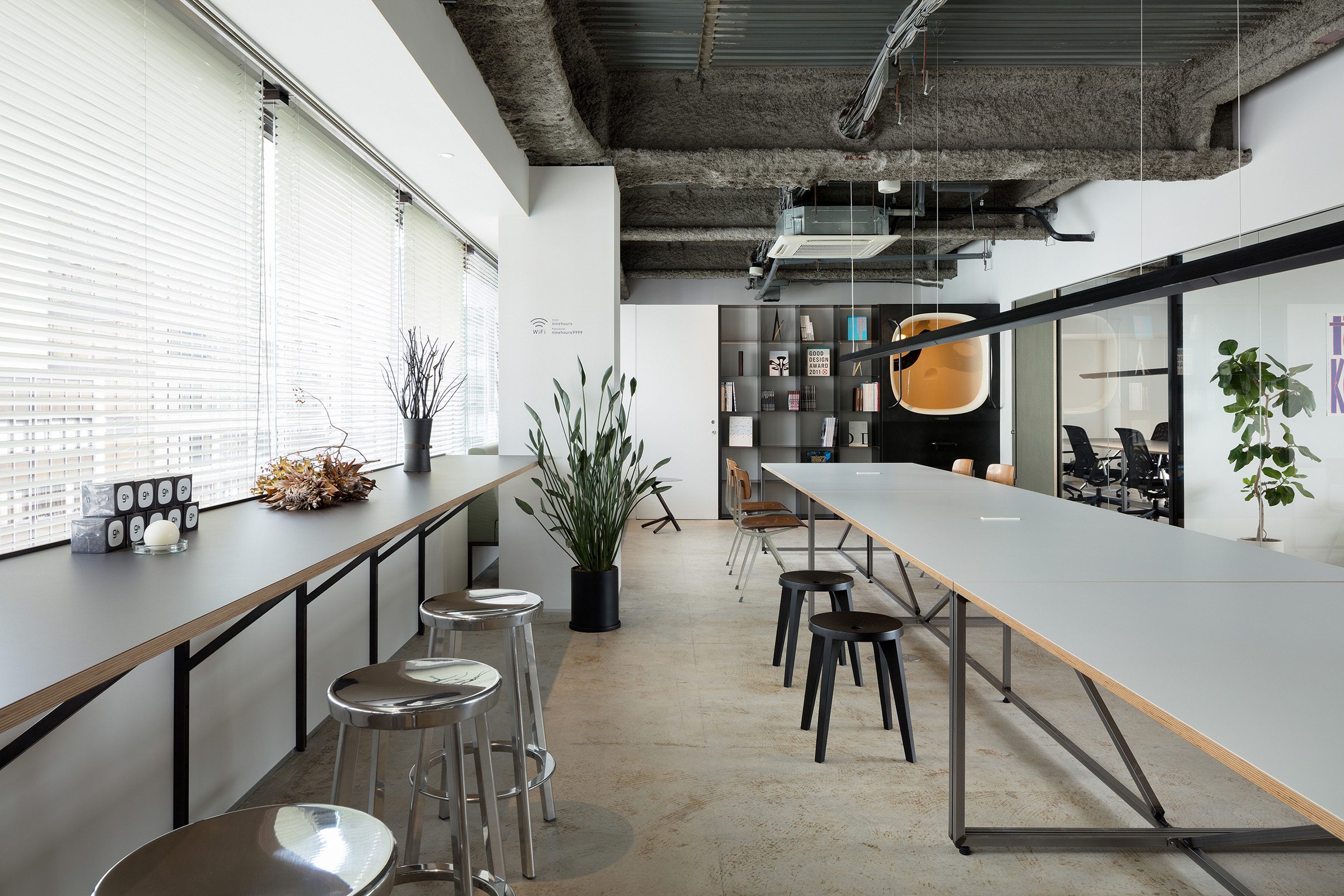9h ninehours Office
Site: 東京
Architect: 芦沢啓治建築設計事務所
Project architect: 芦沢啓治 / 山口健太郎
「9h」は都市生活のニーズにフィットする宿泊機能と、新しい滞在価値を提供するホテルブランドであり、すでに20店舗近いホテルを日本国内で運営している。本件では、「9h」の業務拡大にあたりオフィスの設計を依頼された。
空間デザインだけでなく、グラフィックやプロダクトデザインによって総合的に作り上げられる「9h」ブランドにふさわしいオフィスデザインが求められた。「9h」メインオフィスでは、プライバシーが必要な諸室を確保しつつも、大型会議にも対応できる場所が必要とされた。このためパブクリックスペースに30人以上が集える大きなテーブルを配している。
「9h」のプロジェクトでは、宿泊に必要なものだけを、それ以上でもそれ以下でもない状態で提供するという「潔さ」を重視し、環境づくりを行うことを重視している。オフィス空間でもこの「潔さ」を反映し、オフィスのデスクや会議室のテーブルは全て同じデザインにして、グレアの少ない照明器具に既製のアングル材を利用することでコスト面も考慮している。また剥がされた床や天井に呼応する形で、素材や色をコントロールし、クライアントが好む植物とのコントラストを効かせた空間に仕上げた。「9h」が打ち出すホテルブランドに相応しい、ブランドコンセプトが空間全体で感じられるオフィス空間を目指した。
Site: Tokyo
Architect: Keiji Ashizawa Design
Project architect: Keiji Ashizawa / Kentaro Yamaguchi
The 9h ninehours brand offers new value and features required for overnight stays in urban hotels. The hotel company, when expanding their business, asked us to design their office.
Our office design needed to convey the brand image, which encompasses not just space design but also graphics and product design.
In the main office, small compartments and areas that ensure privacy were necessary, while a table for thirty people for meetings is situated in the large public space.
9h ninehours projects focus on ‘succinctness’ and only provide what is necessary for visits. We reflected this ‘succinctness’ in the office environment through cost efficiency and the simplicity of the space. The office desks and the meeting table share the same design elements, and the lighting devices, with low glare, use ready-made angle bar for cost reduction. In response to the bare floors and ceilings, materials and colours were controlled to contrast with the client's favourite plants. As a result, the office space is filled with the atmosphere of the brand concept.
