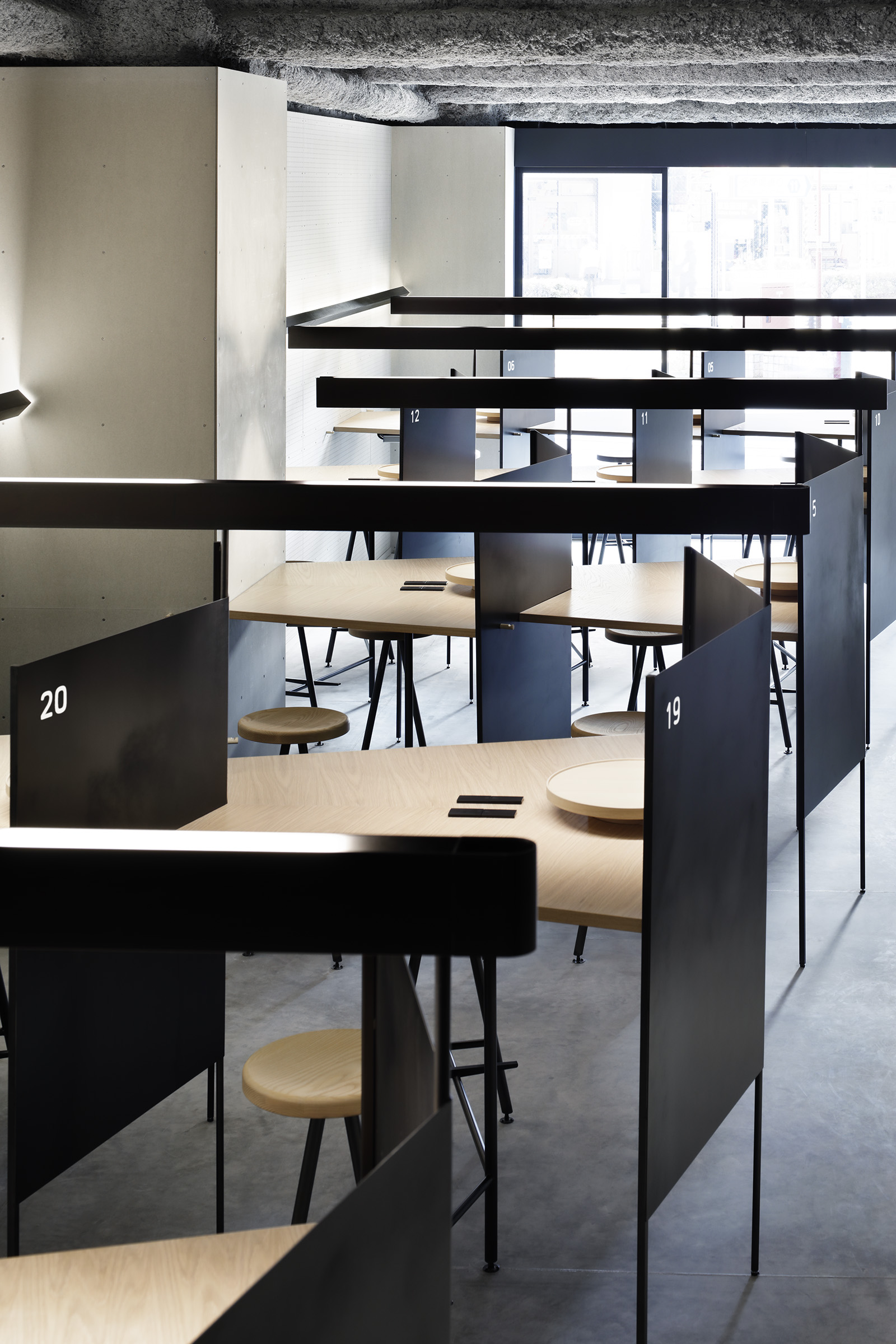9h ninehours Kamata
Site: 東京
Architect: 芦沢啓治建築設計事務所
Project architect: 芦沢啓治 / 山口健太郎
Structural engineer: 江尻建築構造事務所
施工: 株式会社 辰
コンセプト&プロダクトデザイン 柴田文江
サイン&グラフィックデザイン 廣村正彰
Photo: Nakasa&Partners
都内に7つのホテルをオープンさせているナインアワーズ だが、当然のことながら場所によって顧客層、そして利用シーンは異なっている。蒲田は繁華街であると同時に、実は羽田空港へのアクセスが良くビジネス客と観光客双方を取り込める場所である。昨今羽田は国内線のみならず国際線も充実しており、早朝便の前泊需要や深夜便での宿泊も想定された。
すでにナインアワーズ における世界観は完成されているように見えるが、デザインチームから私たちに期待されたことは、よりその世界観のボーダーを拡げていくこと、そして快適さへの追求であった。またトランジットというコンセプトをより強化していきたいという話もあった。それは、短い時間であっても都市に必要なサービスとして、ナインアワーズを使ってもらえるようにするということだ。
このような条件下ではあったが、狭小敷地に11階建の建築を建てることは地盤の悪さもあり、コストの面では中々厳しいものがあり、プランニングもパズルを解くように、ユニットや水回りのプランの検討を重ねた。同時に建築として蒲田の雑駁な街並みに、ナインアワーズの潔い美しさをいかに表現すべきか、凛とした立ち姿こそがナインアワーズであるというようなファサードになるように、避難のバルコニーと階段を利用し軽やかさとドナルドジャッドの彫刻のような連続する美しさを表現している。
インテリアにおいては、既存のナインアワーズを研究しつつ、細かなライティングやマテリアルの検討を行い、コンパクトながらも快適さを作り出すことに注力した。具体的には就寝前という状況を踏まえグレアを徹底的にカットすること、マテリアルにはモノトーンながら手触りを感じられるものを多用した。また、旅立ち前のビジネス客、旅行客にプライベートな仕事場であるデスクスペースをエントランスフロアーに展開した。このスペースはナインアワーズの未来的なカプセル空間と呼応していると同時に、エントランス階に作ることでデスクのみ貸し出しするトランジットサービスを試みている。
Site: Tokyo
Architect: Keiji Ashizawa Design
Project architect: Keiji Ashizawa / Kentaro Yamaguchi
Concept and product design of capsule : Fumie Shibata
Sign and graphic design : Masaaki Hiromura
Photo: Nakasa&Partners
9h ninehours, which has opened seven hotels in Tokyo, naturally has a different customer base and usage scenario depending on its location. Kamata is not only a downtown area but also a place that can attract both business travellers and tourists having convenient access to Haneda Airport. Recently, Haneda has been expanding its domestic as well as international flights, and we anticipated demand for overnight stays before early morning and late-night flights.
Although the world view that 9h ninehours depicts seems to be complete, the design team expected us to expand the borders of its hotel brand identity and to pursue comfort. They also wished to reinforce the concept of transit. The idea was to make 9h ninehours a necessary service in the city, even for a short stay.
Despite being given such criteria, building an eleven-storey building on a narrow site was difficult from a financial perspective due to the poor ground conditions. Programming the building was like solving puzzle pieces, re-arranging the capsule rooms of various sizes and location of bathroom units numerous times. At the same time, we had to figure out how to express the graceful beauty of the building in the chaotic streetscape of Kamata, and to create a facade that expresses the gracious aesthetics of the 9h ninehours brand. In order to provide an impression that the dignified appearance is the brand image of 9h ninehours, we utilised the lightness of the egress stairs and sculpture-like repetitive balconies.
For the interior, we studied the existing 9h ninehours hotels and focused on creating a compact yet comfortable space by refining the details of lighting and materials. In particular, we cut out the lighting glare to provide a better environment before bedtime, and chose materials that are monotone yet rich in texture. Additionally, we provided private desk booths at the entrance for customers to use before their departure. Such a space is in sync with the futuristic capsule design of the 9h ninehours brand, and by situating it on the ground floor, they plan on testing a transit service where only the desks can be rented.
