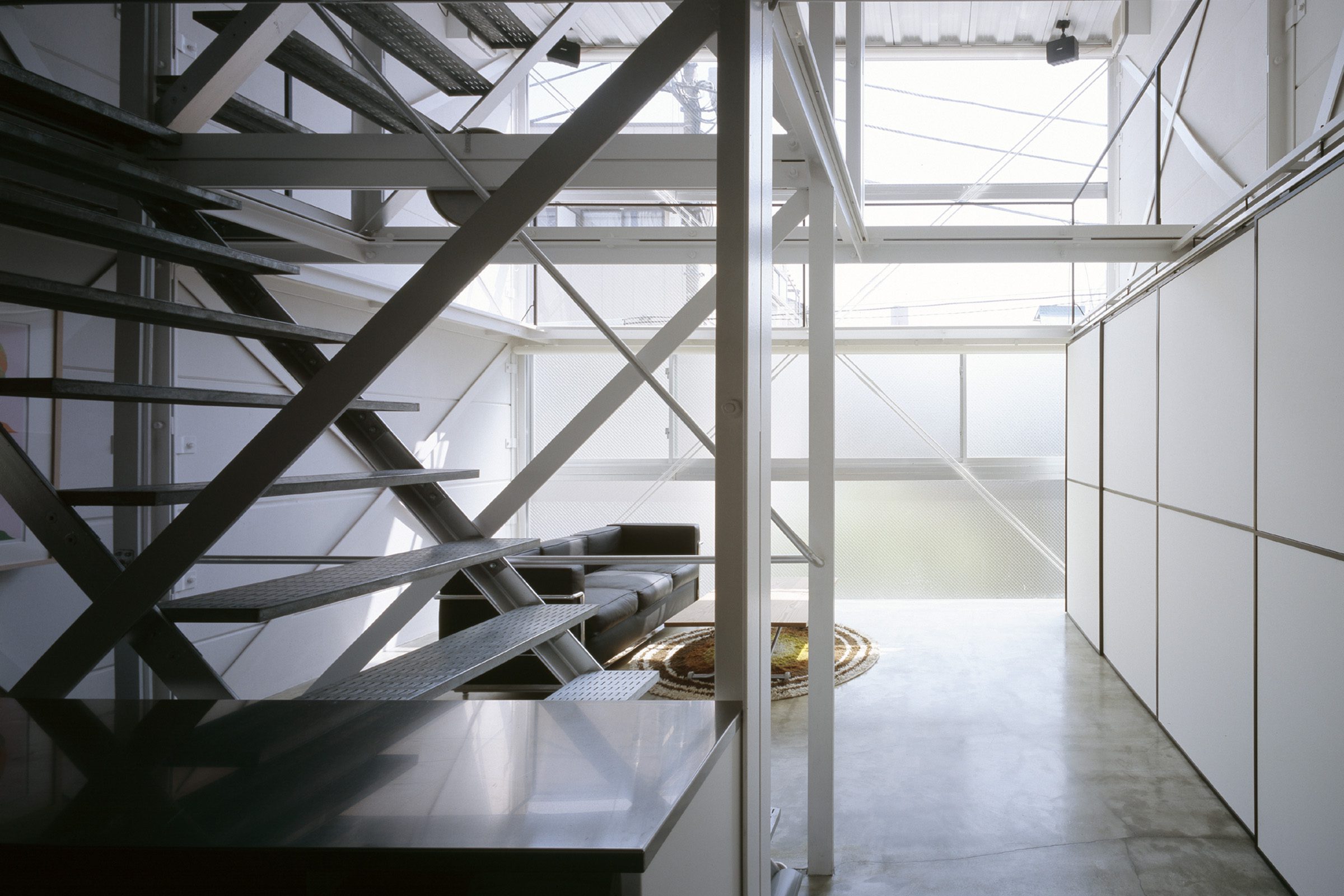11 Boxes
Site: 埼玉
Architect: 芦沢啓治建築設計事務所
Project architect: 芦沢啓治/関川直樹
Structural engineer: 江尻建築構造設計事務所
Photo: Daichi Ano
敷地は工業地域にあり、私道を挟み込んだミニ開発の一部である。施主の夫婦は住宅専門誌を通読する建築通であり、土地の取得にあたって容積率や建坪率の検討をし、自分たちの生活像を描いていた。多趣味な彼らにとってこの住宅は、生活を楽しむための装置だという思い切りの良さがあった。そのため、建築がかなりのローコストとなっても使いこなせるだろうという共通認識があった。そこでプレファブ的なつくり方をすることでコストを下げるとともに、匿名性の強い空間をつくることにした。そうすることで 、生活を思い描きやすいのではないかと思ったからだ。
まず一般的なトラックで運べる最大のフレームを調べ、プランのなかで構造と機能の整合性を探した。階段が入るユニットを1.75m、ベッドルーム、リビングエリアを2.55m、そして水回りとオフィススペースを2.2m として、11 個のボックスを組み上げている。1 階部分だけ箱は2 つとなっており、キャンチレバーのボリュームによって屋根付きの駐車スペースとなっている。スチールのフレームは75×75㎜のアングル材によって構成されており、大きな家具のようでもある。家具も同様に金物で製作されており、家全体が同様のディテールで構成されている。小さい家ではあるが、構造的な軽やかさ、家全体につながるリズム感によって、圧迫感のない空間に仕上がっている。
Site: Saitama
Architect: Architect: Keiji Ashizawa Design
Project architect: Keiji Ashizawa/Naoki Sekikawa
Structural engineer: Ejiri Structural Engineer
Photo: Daici Ano
Eleven boxes make up this four-storey house in Saitama prefecture, Japan.
Eleven boxes of a simple construction, formed using steel angles and placed upon one another like children's building blocks. The design of the 11 Boxes House arose from a need to maximise space on a small corner site while working to a tight project budget.
The boxes form the main structure of the building while also acting as the external wall framing. The floor joists, roof structure and external wall panels are attached without the need for an additional structure. From the outset, careful consideration was given to their size, ensuring efficient transportation to the site. They measure 2.3 m high by 4.9 m long, with three varied widths of 2.2 m, 1.75 m and 2.55 m. Each width is derived by the function of the space contained within it. On-site the boxes are joined with high-tension bolts. Although the central frames provide the main structural strength for the building, the circulation stair was intentionally positioned to operate as an earthquake-proofing element, as well as to rationalise the plan of the house.
In order to maximise space on-site, a simple construction method was chosen. Eleven steel frame boxes are formed using steel angles and used as the main structure while external wall panels are attached without the need for any additional structure. The size of the steel boxes needed to be considered carefully as they had to fit on a truck to be transported to the site. These boxes were then joined together with high-tension bolts on-site.
Though the central span holds the main structural strength of the building, the circulation stair is intentionally positioned there to operate as an earthquake-proof element as well as to rationalise the plan of the house. The span of the circulation stair is 1.75 m, the wet area is 2.2 m, the bedrooms and living area are 2.55 m and a varied unit is made to fully utilise the limited depth available on site.
