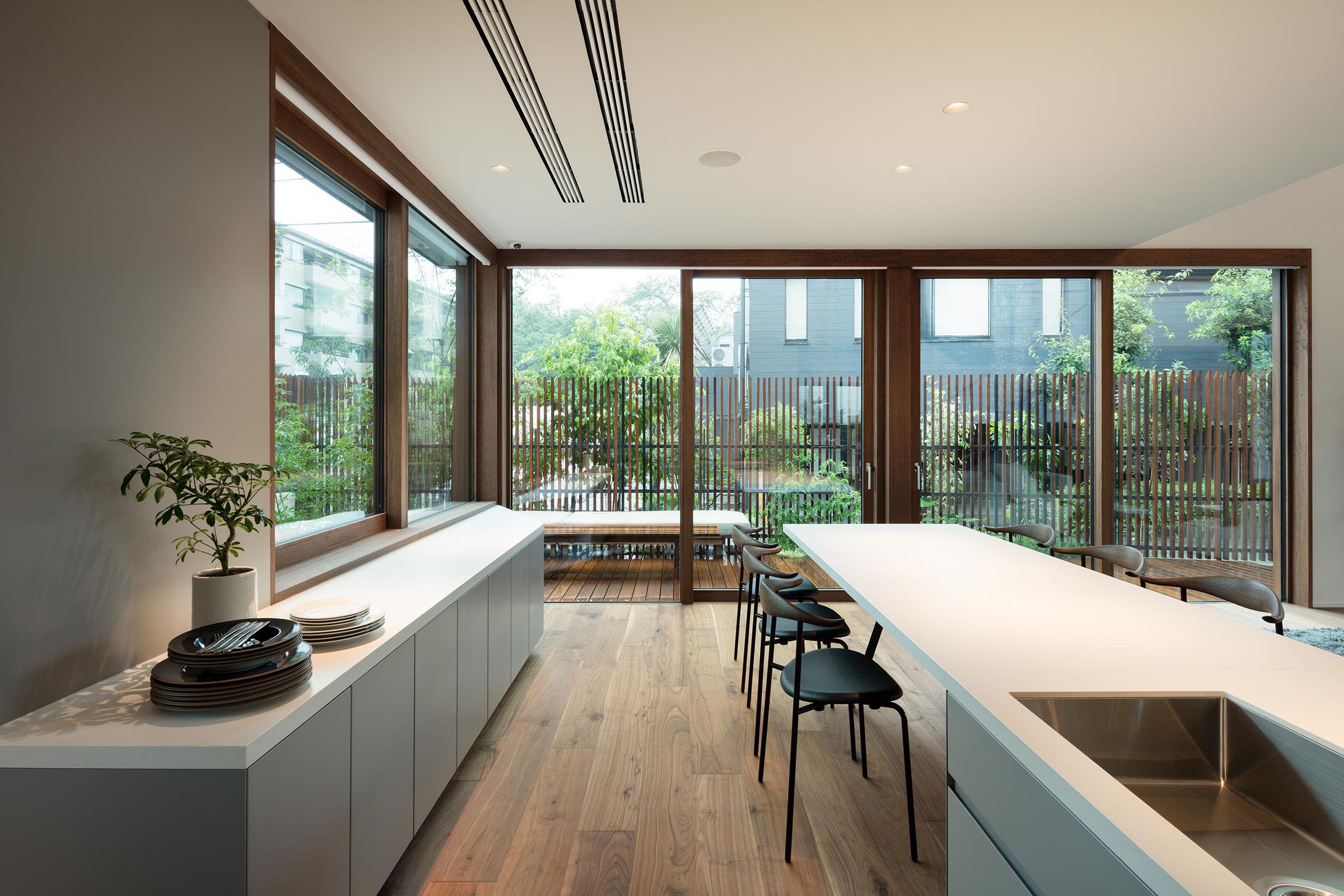Artim
Site: 東京
Architect: 芦沢啓治建築設計事務所
Project architect: 芦沢啓治/入江麻里子
Structural engineer: 江尻建築構造設計事務所
Photo: Takumi Ota
住宅を囲む外壁やエントランスにつかわれる珪藻土が、暖かく人々を迎え入れる。メインエリアへと足を運ぶと、大きな開口部からフロアとつながっているかのようなウッドデッキ、開口部の木枠、屋外の木製建具が室内を外部空間へと広げている。ゆったりとした居住空間に加え、ゲストルームやスタジオを併設することで、ゆとりのある生活にさらに奥行きがもたらされている。
「暮らしの視点に立ち、豊かさを追求する住宅に細やかな姿勢で臨みたい」との思いから住宅事業を手掛け、年間数千という住宅を建造するPanasonic Home。Artimでは同社初のフルオーダー住居であるが、ブランドの持つ理念を尊重し、量産型注文住宅では使用されない木材や珪藻土など天然の素材を活用した木造住宅のパイロットモデルを提案している。 積み重ねられる日々が、素材の経年変化に映し出され、他の量産型住宅では味わえない豊かな表情を生活にもたらす。
Site: Tokyo
Architect: Keiji Ashizawa Design
Project architect: Keiji Ashizawa / Mariko Irie
Structural engineer: EJIRI STRUCTURAL ENGINEERS
Mounted with natural earth, the exterior wall and the entrance of the house extend a warm welcome to guests. In the spacious central area that spans six metres wide, the large opening features wooden flooring that seamlessly connects with the wooden deck in the garden. Wooden frames and fixtures also integrate an outside feel into the interior. In addition to the spacious living area, the guest room and the studio enrich a comfortable lifestyle.
At present, Panasonic Home builds thousands of houses per year. This project, the first full order house system, is the pilot model of a wooden house. It utilises natural materials such as solid wood and diatomaceous earth, which are rare for a mass-produced model. Through design and material, we proposed the pilot model to enable a high-quality lifestyle that people fundamentally seek. This also shows our proposition of a better living environment for our society and how we pursue it.
