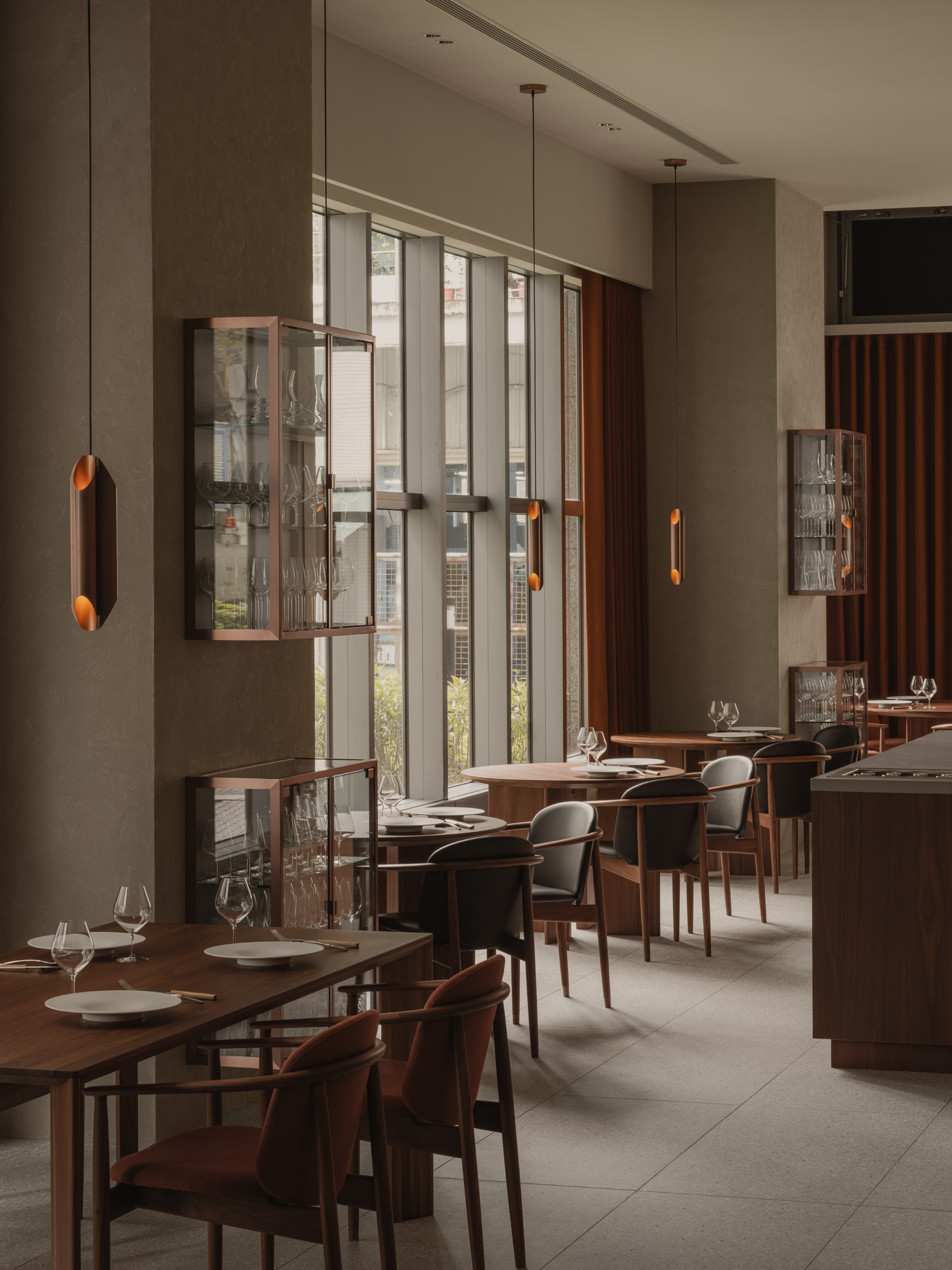LOGY
Site: 東京
Architect: 芦沢啓治建築設計事務所
Project architect: 芦沢啓治 / 平山健太(平山健太建築設計事務所)
Design: 芦沢啓治建築設計事務所
施工: まつもとコーポレーション
Client: カリモク家具
Creative Direction: DCA Symphony
照明計画: AURORA/市川善幾
Photo: 見学友宙
Site: Taipei, Taiwan
Architect: Keiji Ashizawa Design
Project architect: Keiji Ashizawa / Chaoyen Wu
Construction: Good House Construction Co., Ltd.
Tiles: CERAMIC OLIVE INC. (Japan) / San-He Tile Kiln (Taiwan)
Furniture: Karimoku Furniture / Karimoku Case
Photo: Tomooki Kengaku
Credit
Lighting Plan: AURORA Inc. / Yoshiki Ichikawa
Logy is a fine-dining restaurant specializing in modern Asian cuisine, nestled in the business district of Neihu, Taipei, home to many high-tech companies. The name is inspired by the suffix found in words like “geology” and “meteorology,” symbolizing knowledge and theory. It also echoes the Japanese word “roji” (alley), evoking the idea of a hidden culinary gem tucked away in the city. Led by Chef Ryogo Tahara, the restaurant pursues innovation in cuisine, using the finest ingredients from Taiwan, Japan, and across Asia.
Guests are guided by a discreet sign on a simple plaster wall, a striking contrast to the bustling city. Entering the restaurant through a gently curved entrance, they are welcomed into a serene waiting area, where warm brick walls create a sense of comfort and tranquility. Following the natural flow of the walls, they are led into a spacious dining room with a soaring ceiling.
The restaurant’s color palette is rooted in warm, earthy tones—rich clay-hued fabrics, rustic brick, and deep walnut wood—drawing inspiration from the indigenous ingredients carefully selected by Chef Tahara. The elevated ceiling enhances the spacious feel, while voluminous curtains and wooden accents create a bal ance between openness and intimacy. Mainly open in the evening, Logy offers a quiet, elegant atmosphere for an immersive dining experience, allowing guests to fully appreciate the artistry of the cuisine.
Taking in Chef Tahara’s culinary philosophy of blending seasonal ingredients, the space seamlessly blends ele ments of Taiwanese and Japanese architecture. Bricks, a staple in both traditions, were thoughtfully combined from Taiwanese and Japanese sources, creating a unique ambiance that embodies the land and culture of each other. Bamboo, a shared natural element, inspires the bespoke lighting, while the seating arrangement embraces Taiwan’s traditional round-table dining to cre ate a warm, inviting atmosphere for family and friends to gather and share a meal.
To ensure a comfortable dining experience, the round tables are designed with ample space beneath, offering freedom and ease. In collaboration with Karimoku Furniture, bespoke dining chairs were crafted to provide relaxed, cozy seating, allowing guests to unwind and engage in conversation. The pendant lamps, inspired by bamboo stems and placed above each table, creates a soothing rhythm in the space, adding both accents and a sense of intimacy to the expansive environment.
Just as the cuisine delights the senses, the space itself engages all five of the guests’ senses. When the dishes and the space work in harmony, it elevates the dining experience and fosters a deeper connection. We hope this becomes one of the reasons to visit the island, serving as a cultural bridge between Japan and Taiwan.
Credit
Lighting Plan: AURORA Inc. / Yoshiki Ichikawa
