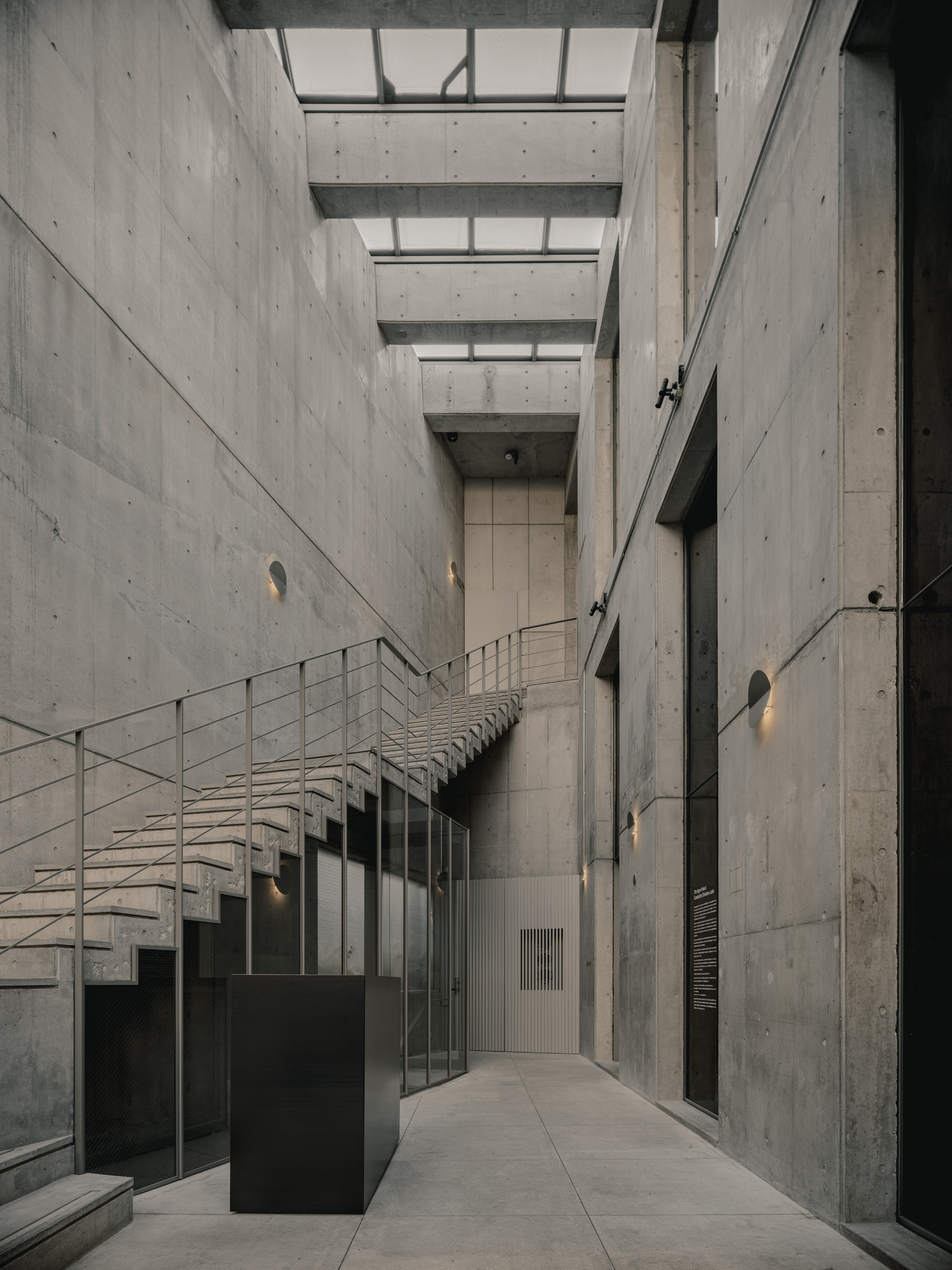KARIMOKU RESEARCH CENTER
Site: Tokyo
Architect: Keiji Ashizawa Design
Project architect: Keiji Ashizawa / Kenta Hirayama(KENTA HIRAYAMA ARCHITECT & ASSOCIATES)
Design: Keiji Ashizawa Design
Construction: Matsumoto Corporation
Client: Karimoku Furniture
Creative Direction: DCA Symphony
Photo: Tomooki Kengaku
Credit
Lighting Design: AURORA / Yoshiki Ichikawa
The KARIMOKU RESEARCH CENTER is designed as a platform where Karimoku Furniture, Japan’s leading wooden furniture manufacturer, collaborates with diverse partners to exchange ideas and create a richer, more inspiring vision for future lifestyles.
Designed as a hub for innovation, the building features a multi-purpose space (THE STUDY) on the basement floor, a gallery (THE ARCHIVE) on the first floor, and a library (THE MATERIAL LAB) on the second floor. These areas are interconnected through a dynamic open atrium.
Originally built in 1990, the concrete building underwent a transformative renovation to bring Karimoku's vision to life. Non-structural elements like window frames and staircase railings were stripped away, revealing the core framework of the building. The space was meticulously reimagined, incorporating gray-tinted and clear glass, simple and sleek steel railings and frames, a modern lighting system, and elegant wooden accents crafted by Karimoku. The result is a contemporary space where the enduring rawness of the original structure seamlessly integrates with the refined elegance of the newly introduced elements.
These spaces are a rare find in Tokyo, and we hope that it will become a key part of shaping not only the future of Karimoku Furniture but also the city's cultural scene through diverse exhibitions and collaborations.
Credit
Lighting Design: AURORA / Yoshiki Ichikawa
