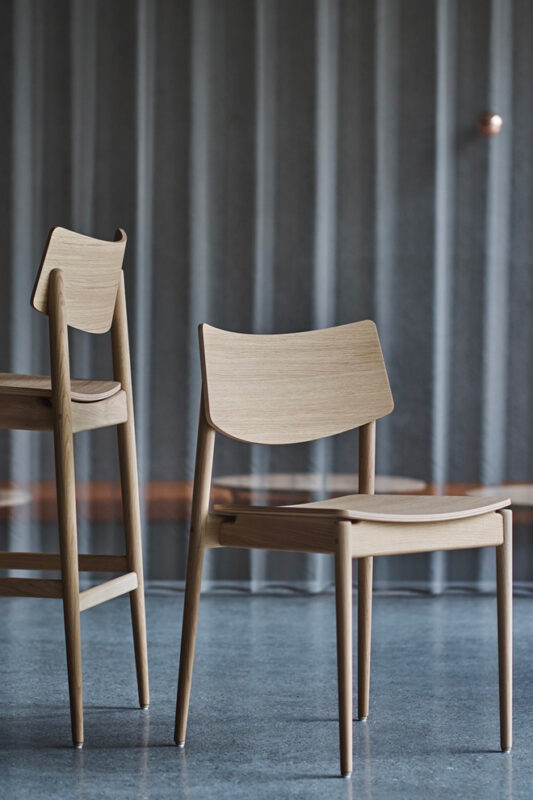Karimoku
Case
Study
カリモク ケース
Norm Architectsと共に創り上げる
タイムレスで普遍的なデザイン性の高い
プロダクトを家具コレクションとして
具現化していくプロジェクト
デンマークのデザインスタジオNorm Architects、そして日本有数の木工家具メーカー カリモク家具と共に、建築、インテリアという枠組みから家具やオブジェクトをデザインし、そのプロダクト群の中から時代のニーズや、タイムレスで普遍的なデザイン性の高いプロダクトを家具コレクションとして具現化していくプロジェクトである。
2019年に東京 砧にある集合住宅「砧テラス」のリノベーション、ランドスケープの刷新、モデルルームである二部屋のインテリアデザインを依頼されたことをきっかけに、以前より交流のあったNorm Architectsとのコラボレーションを打診。隣り合ったモデルルームを一屋ずつデザインすることを決定すると共に、カリモク家具への協力を依頼した。
結果、12タイプのプロダクトをカリモク家具から発表することとなった「砧テラスプロジェクト」を皮切りに、Karimoku Caseには現在まで継続して新しいプロジェクトが続々と加わっている。また今後も国内外において広がりを見せていく予定である。
Karimoku
Case
Study
Furniture and objects collection from the framework of architecture and interior design.
Together with Danish design studio Norm Architects and Japan's leading wooden furniture manufacturer, Karimoku Furniture, Karimoku Case designs furniture and objects from the framework of architecture and interior design. It creates furniture collections from these products that meet the needs of our time and are timeless, universal and of high design quality.
In 2019, when we were commissioned to renovate the ‘Kinuta Terrace’ housing complex in Kinuta, Tokyo, to renew the landscape and to design the interiors of two model rooms, we approached Norm Architects, with whom we had been in contact with for some time, to collaborate on the project. The decision was made to design the neighbouring model rooms one at a time, and cooperation with Karimoku Furniture was also requested.
Starting with the ‘Kinuta Terrace Project’, which resulted in the launch of twelve different products from Karimoku Furniture, new projects are being added to Karimoku Case on an ongoing basis. The project will continue to expand both domestically and internationally.
