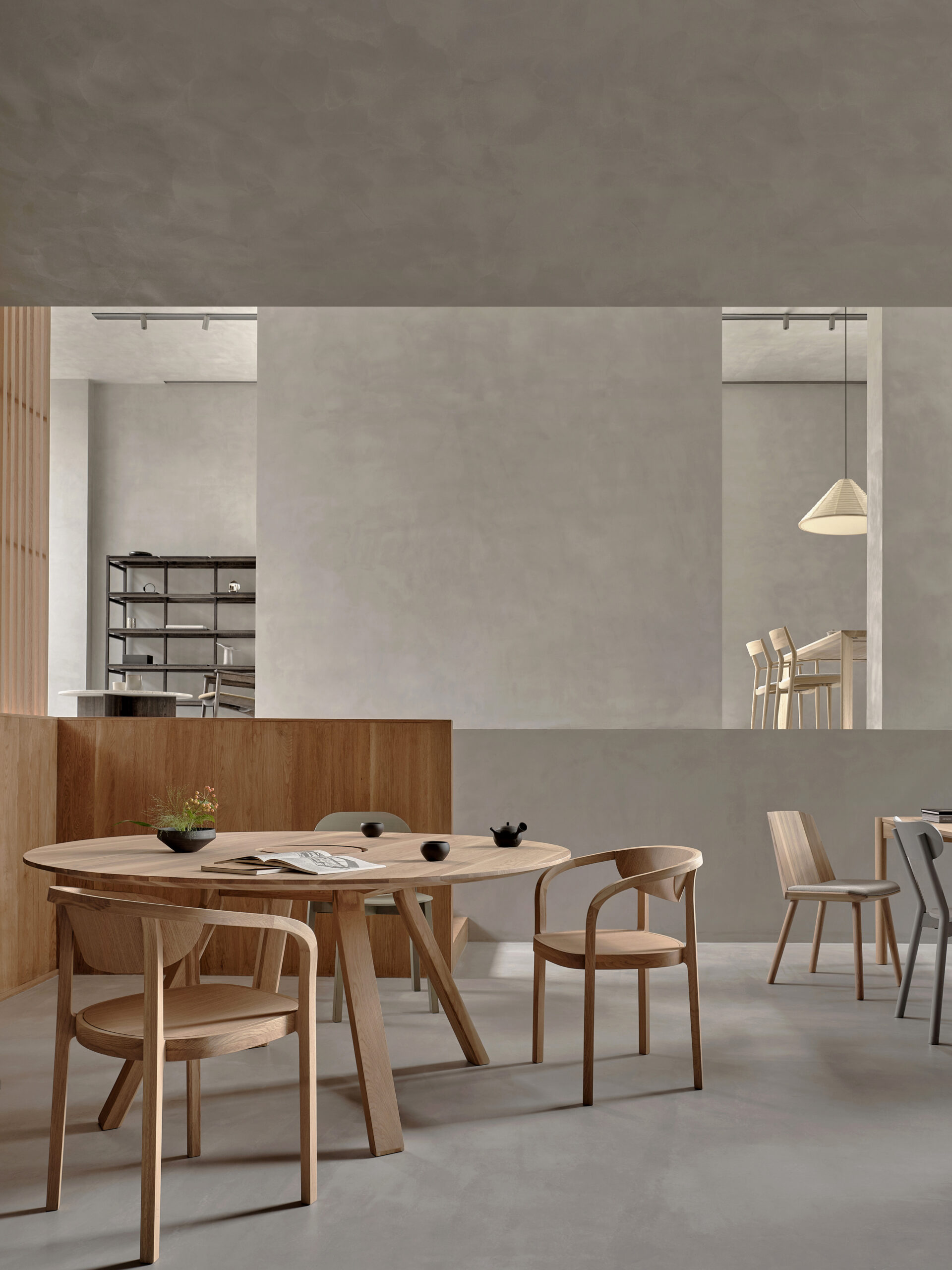Karimoku by DMF
Site: 北京
Architect: 芦沢啓治建築設立事務所
Project architect: 芦沢啓治 / Siyka Georgieva
Photo: Jonathan Leijonhufvud
カリモク家具の北京ショールームは、かつて繁栄していた工業地帯の一部であった北京五環路北東部近くに位置している。以前このエリアはテキスタイルの倉庫として使用されていたが、現在では郎園ステーションとして、オフィス、カフェ、ギャラリー、コンセプトショップなど、さまざまな機能を持つスペースが集まるハイブリッドな場所として発展している。
DMFの建物は、Karimoku Case Study、Karimoku New Standard、石巻工房 by Karimokuなどカリモク家具のブランドの展示スペースとしてで構成されており、2階建ての各空間には十分な自然光に溢れ、快適さと空間の広さを際立たせている。空間を明るく感じられるように、半透明の生地を効果的に使用することで視界を遮ることがないよう工夫した。
設計のプロセスにおいてはゲストが家のような雰囲気を感じられるように重点を置いた。3つの異なるブランドそれぞれにいくつかのシーンに分かれてはいるが、空間は一貫したデザインとすることでDMFとしてのブランド感やカリモク家具のクラフトマンシップを表現している。
モノクロの素材を多用することで、インテリアデザインが3つのブランドの異なるシーンを展示するためのキャンバスとして機能している。また、新しいイベントや新しい商品を展示するために空間を再編成するため、静かな色調と空間をゾーン分けするためのエレメントを取り入れた。スペースは基本としてショールームとして機能し、変わっていくコレクションに対応できることが大切である。
さらに、ショールームがあるような新しい現代的なエリアが存在することは、都市の創造的な発展にとって非常に重要だと考えている。また、伝統と品質で知られるカリモク家具のような日本のブランドのショールームは、さまざまな文化が混在し、デザインの視点を交流させていくことにも貢献するであろう。これらの理由からも、このような重要なスペースを担当できたことは、大変嬉しく光栄である。
Site: Beijing
Architect: Keiji Ashizawa Design
Project architect: Keiji Ashizawa / Siyka Georgieva
Local architects : Duoxiang Architects & Associates
Photo: Jonathan Leijonhufvud
Karimoku Furniture’s showroom in Beijing is located near the Northeast 5th Ring Road. The site is part of a once flourishing industrial area, formerly used as a textile warehouse. Nowadays, it has been transformed into a new hybrid place known as Langyuan Station, hosting spaces with a great diversity of functions such as offices, cafeterias, galleries, concept shops and others.
The building of DMF is acting as an exhibition space for different Karimoku Furniture brands - Karimoku, Karimoku New Standard and Ishinomaki Laboratory by Karimoku. The showroom is organized on two floors. There is a great appearance of natural light spreading inside the space of each level that contributes to a feeling of comfort and spaciousness. We have decided to use the opportunity of allowing the space to feel bright and so have kept most views see through by the thoughtful use of translucent curtains.
During the design process, we put our attention on making the guests feel at home. For this reason, the space is organized in a few scenes that coherently merge into each other, designed with a consistent style to express the identity of DMF and Karimoku Furniture’s craftsmanship.
With a dominating use of monochromatic materials we see the interior architecture acting as a canvas for exhibiting different scenes of the three brands. Another reason for using quiet hues and discrete elements that carefully divide the space into zones is the idea that after a certain period the space would need to be reorganized for new events and showcases that would display upcoming products. As the main function of the space is to act as a showroom, it has to have the capacity to accommodate changing collections.
Furthermore we believe that having new contemporary areas such as the one where the showroom is located is of great importance for the creative development of a city. Moreover, introducing a showroom of a Japan based brand like Karimoku Furniture, well-known for its traditions and quality, contributes notably to the concept of mixing different cultures and appreciating the exchange of design perspectives. Because of such reasons, we were extremely delighted to have taken care of such a significant space.
