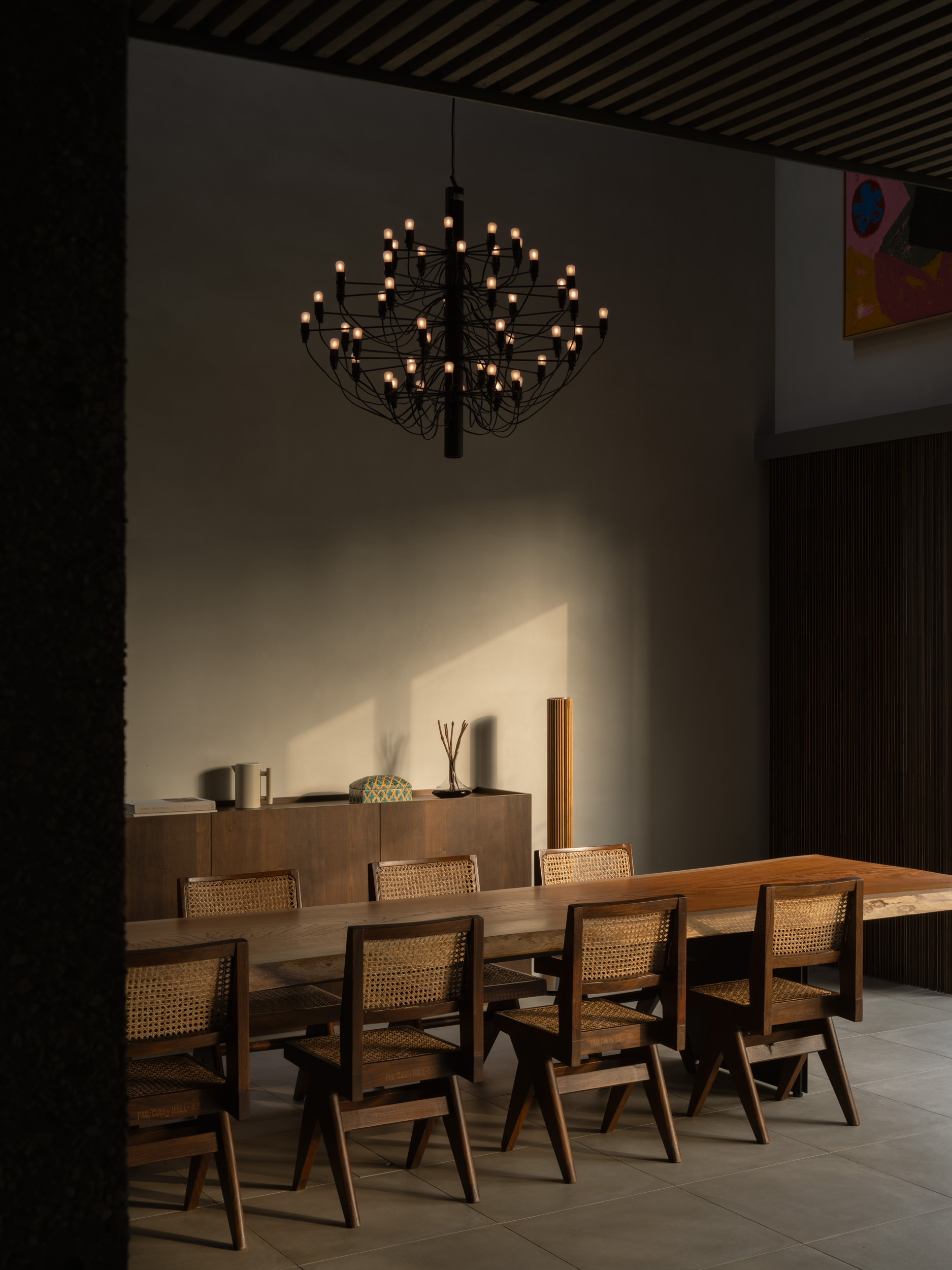House in Aoyama
Site: 東京
Architect: 芦沢啓治建築設立事務所
Project architect: 芦沢啓治/本條理恵
Structural engineer: 田中哲也建築構造計画
施工: まつもとコーポレーション
Photo: 見学友宙
東京都心の住宅街にたつ地上3階建て,地下1階の4層のコンクリート住宅で、クライアントは、夫婦と子供1人、そして犬が二匹である。
計画としては、近隣住戸との離隔は取れるが、交差点に面してることもありプライバシーに配慮してリビングとメインベッドルームにはバルコニーを設け植栽を配している。それでも十分な光を取るためトップライトを有効に活用した。外観にバルコニーの手摺りと合わせてルーバーのファサードとしたのはそのためである。2階に大きなリビングとダイニングを作り、寝室は1階と3階に分け、さらに地下に音楽を楽しむ部屋と倉庫を作っている。都心の住宅ににおいて屋上はその家の庭のようなものである。しっかりと植栽を設け、BBQができる空間を設けた。
アートと家具に対して造詣が深く、計画をするにあたりアートの配置計画と家具との相性も含め検討された。モダンアートの背景が必ずしも白い壁である必要がないことは確認していたが、アートが壁や空間との関係の中で大きく関係し合うことから、プロポーションや場所に関してのみならず、周辺のデティールにおいても細心の注意を払い計画している。
インテリアにおいては外壁部分で断熱を構成していることから、内装でコンクリートを露出している。工事会社との連携により、コンクリートの仕上げは、天井はリブ状、壁は洗い出しとブラスト仕上げと多様な仕上げを施している。これらの仕上げは家具やアートとの相性を確認しながら検討されている。
その昔家を作る時、トレンドについて考えてはいけないとイタリアの建築家ジオポンティーが雑誌ドムスにおいて書いていた。長く設計に携わり家の経過を眺めてきた中で、実に確信に満ちた言葉であることかと思うことが多々ある。この家においては、その言葉を思い出しながら計画を進めていったところがある。末長く使われる家となってもらえれば本望である。
Site: Tokyo
Architect: Keiji Ashizawa Design
Project architect: Keiji Ashizawa/Rie Honjo
Structural engineer: Tetsuya Tanaka Structural Engineers
Construction:Matsumoto Corporation
Photo: Tomooki Kengaku
Located in a residential area of central Tokyo, the project is a four-story concrete residence with three floors and a basement, designed for a couple and their child and two dogs.
Although the building is separated from neighboring units, it faces an intersection, which led to the decision of providing balconies in the living room and main bedroom with plantation. The natural light from the ceiling was effectively planned to provide sufficient light. This was done through the louvered facade on the exterior, in combination with the balcony railings. A spacious living room and dining room are located on the second floor, bedrooms on the first and third floors, along with an additional room for enjoying music and a storage room in the basement. The rooftop is much like a garden in an urban residence, planted with trees and has a space for BBQ.
The client has a great knowledge of art and furniture, so we considered the placement of the art and its affinity with the furniture in the planning process. Despite being certain that the backdrop for modern art is not limited to a white wall, they were planned with great care. Not only in the proportions and placement, but also in the detailing of the surrounding area as art holds a strong relationship with the walls and overall space.
Concrete is exposed throughout the interior, as sections of the exterior walls are composed with insulation. In working together with the construction company, a variety of concrete finishes were used - ribbed ceilings, washed walls, and more. All of these finishes were considered to ensure its harmony with the accommodating furniture and art.
Italian architect Gio Ponti once wrote in the Domus magazine that when building a house, one should not think about trends. During my long involvement in designing and watching over the progress of building a house, I have often found these words to be very convincing. And it is true that I had often thought of these words for this house as well, where we sincerely hope that it will be used well for a long time.
