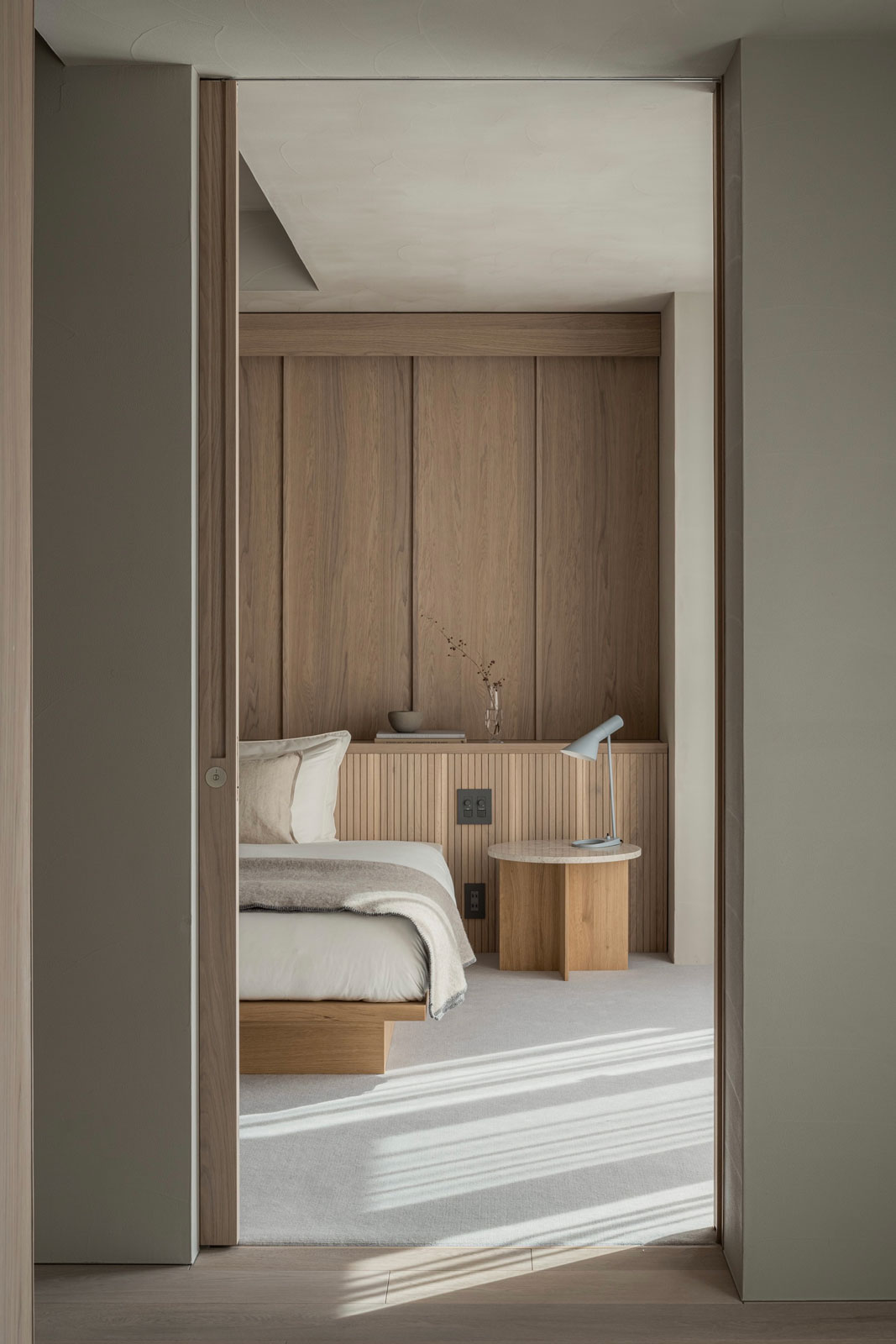Hiroo Residence
Site: 東京
Architect: 芦沢啓治建築設計事務所
Project architect: 芦沢啓治/武井雄一朗
施工: 株式会社タマリスク
Furniture Collaboration: Norm Architects
Furniture: KARIMOKU CASE STUDY
インテリアスタイリング:中田由美
Photo: 見学友宙
東京都心にありながら閑静な住宅街にあるオパス有栖川テラス&レジデンスの高級マンションのリノベーションプロジェクトである。有栖川宮公園を含め良好な近隣環境からファミリー層にも人気のあるエリアであり、特に南側のオープンスペースに面した日中のリビングスペースは日照時間も長く、明るい雰囲気を作りやすい環境にあった。都市生活者の自然への回帰の欲求に応じて伸びやかな光をリビングスペースの奥まで取り込み、やや白く染色したオーク材の床と壁、手仕事が残るような漆喰の壁を基調としたインテリアとした。
今回もまたカリモク家具との協働により、壁材、キッチンやキャビネット、また既存の状況よりも優れた温熱環境を手に入れるため内窓の製作、そしてより精度の高い空間を目指すために置き家具のデザインやアートに至るまで作ってもらうこととなった。気心の通じた製造チームとの共同作業は、彼らの職人的なクオリティ、家具においては空間における存在感や座り心地に至るまで感覚的な理解があり、空間を細部まで把握することができる。これはミニマルな空間ながらクオリティや快適性を伴った居心地を作る上では欠かせない設計の条件でもある。
ノームアーキテクツには椅子のデザインをお願いし、ペーパーコードで編まれたシェーカー家具からインスピレーションを受けた軽やかな椅子が生まれた。大きなダイニングスペースがより軽やかで快適な感覚が生まれたのはこの椅子の力によるものである。またエントランスとリビングのアートはノームアーキテクツから紹介を受けたアーティスト、Sara Martinsen氏とAtelier Plateauにお願いし、カリモクのコラボレーションによる木製のアートを配している。
これらは家具や建具といった木のデザインと呼応し、アートでありながら空間にハーモニーを作り出している。リビングの柔らかな光をリビングからダイニングスペースへと繋げるペンダント照明や、DYNAUDIOとのコラボレーションによる木製のスピーカーも我々がデザインしている。
小さなディテールから家具まで丁寧に作り込むことでしか生まれない空間は我々の目指すところではあるが、結果ノイズが少なくクラフトと手触りのある自然の素材に囲まれた空間には、静かで寛いだ雰囲気がありながらインスピレーションに溢れている。私たちが手がけるカリモクケーススタディの住空間における意図はここにあるのだが、情報に溢れた都市空間においてストレスを抱えつつも、好奇心に溢れた都市生活者において、一つのモデルになればと思っている。
Site: Tokyo
Architect: Keiji Ashizawa Design
Project architect: Keiji Ashizawa / Yuichiro Takei
Furniture Collaboration: Norm Architects
Furniture: KARIMOKU CASE
Interior Styling: Yumi Nakata
Photo: Tomooki Kengaku
Located in a quiet residential area in the heart of Tokyo, this renovation project is for a luxury condominium at Opus Arisugawa Terrace & Residence. The area is popular among families for its favorable neighborhood, including Arisugawa Palace Park in close proximity. The living room space facing the open area on the south side in particular had long hours of sunlight, which creates a bright atmosphere. In response to the increasing desire of urban dwellers to reside closer to nature, the space lets in the light to extend well into the inner walls of the living space. The essences of the interior are embraced by the textures; the slightly white-stained oak floors and walls, and plaster walls cherishing the handwork strokes.
As a continued collaboration, we worked with Karimoku to create walls, kitchen and cabinetry, interior windows in order to improve the thermal environment, along with the furniture and sculptural art with the intent of creating an exquisite space. Working together with a team of like-minded manufacturers, who have a shared value and understanding of furniture and its tactile qualities, the craftsmanship comes across in the presence of the space. This is essential in creating a minimalist space with quality and comfort.
For the furniture, we asked Norm Architects to design the dining chairs; in result a light chair inspired by Shaker furniture woven with paper cord was created. The characteristics of the chairs allows for a lightness and homely feeling in the large dining space. In the entrance and living room are art pieces by Sara Martinsen and Atelier Plateau, an artist introduced by Norm Architects, made in collaboration with Karimoku. These pieces are in harmony with the wooden furniture, creating a dialogue of kinship in the space. Apart from the furniture and art, the pendant lighting was custom made to bring the soft light from the living room to the dining space, along with the wooden speakers made in collaboration with DYNAUDIO.
Our goal is to design spaces that can only be created by meticulously crafting from the smallest detail to the furniture, resulting in a quiet, comforting, and inspiring atmosphere with little noise, surrounded by natural materials crafted with tactility. This is the intent of every Karimoku Case Study space we create, where we hope that it will serve as an aspiring model for urban dwellers overflowed with information, who may be stressed yet curious in living more harmonized with nature.
