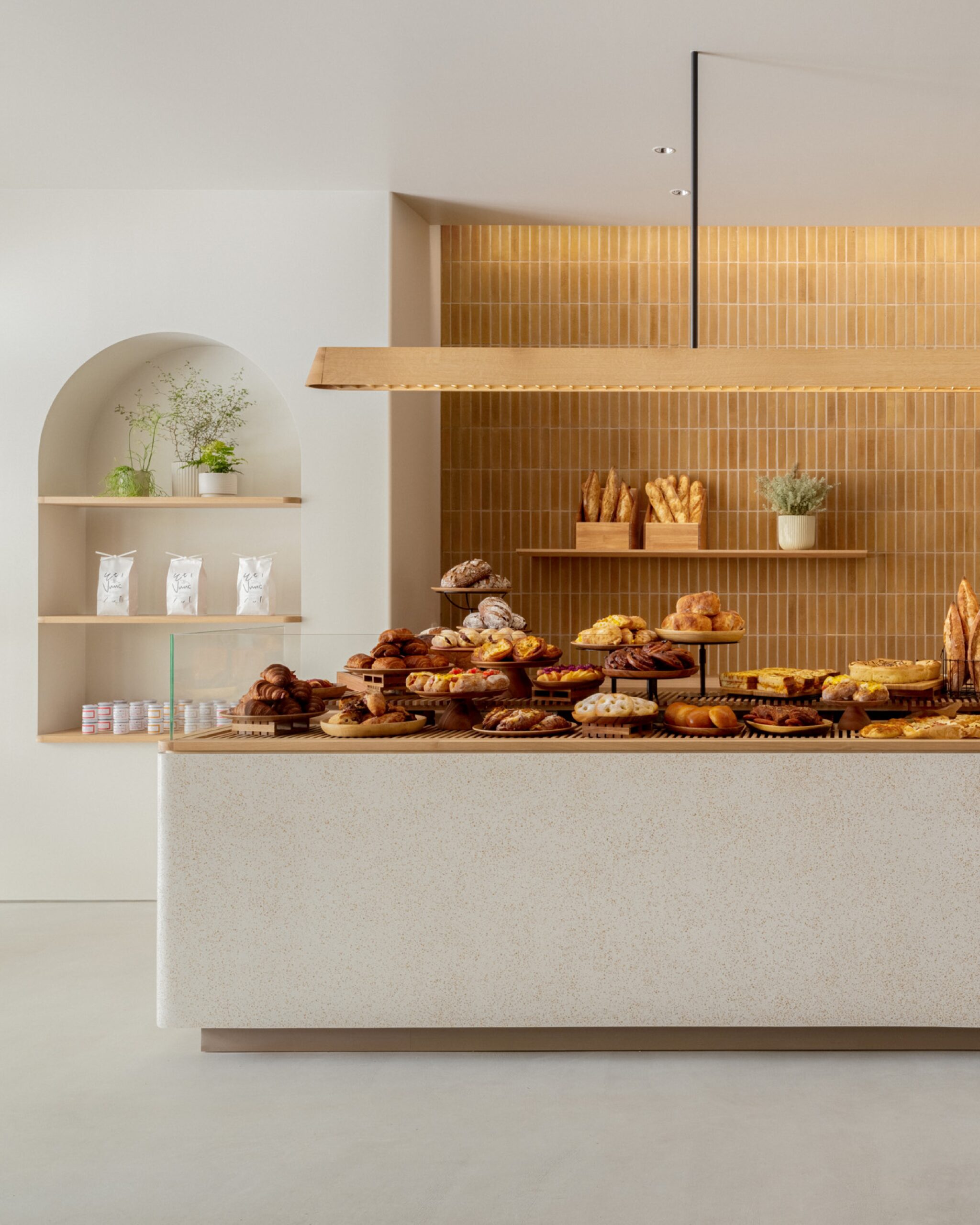Et Nunc Daikanyama
Site: 東京
Architect: 芦沢啓治建築設計事務所
Project architect: 芦沢啓治 / 丸山良太
Design: 芦沢啓治建築設計事務所
施工: TANK
家具:カリモク家具、Ariake
照明計画: AURORA/市川善幾
Photo: 見学友宙
代官山の駅前「フォレストゲート代官山」の1階にある「Et Nunc Daikanyama」はイートインスペースと厨房を併設したブーランジェリーである。
店名の「Et Nunc」は英語で“and now”、日本語で“そして今”という意味で、「本質にこだわったパンとともに、今、この時を楽しもう」というメッセージが込められたブランドである。この店舗は厳選された材料を使い、仕込みから焼き上げまでを店内で行う。
まず商業施設内にありながら、路面店のように街から直接アクセスできる立地を活かし、街のブーランジュリーとしての佇まいを検討している。入り口からよく見えるエリアに売場を設置、そして焼きたてのパンが街路から視認できるように計画し、売り場の前のスペースを十分にとった上で落ち着いたイートインスペースを確保した。
設備的な要件もあり、奥側に本格的な厨房というレイアウトである。また、その厨房を区画する壁に大きな窓をつけることで厨房のライブ感を売場でも感じられるようにし、売場と厨房が一体となったブーランジュリーの賑わいを演出している。イートインスペースは、焼きたてのパンを食べてもらうという意味において重要であり、そこでの良質な体験こそがブランド力の向上につながると考えた。
インテリアに用いるマテリアルは、パンを作る工程から着想を得ている。一つひとつ職人の手によってこねられ焼き上げられるパンのようにハンドメイドの風合いを感じられる焼き物のタイルや、製粉していく中で姿が変わっていく小麦のように大小様々な骨材を混ぜたビールストーン、パンをつくる調理器具として欠かせない麺棒やまな板のように木目が美しいオーク材をキーマテリアルとし、素材からこだわり作られるパンと共鳴するような素材感のあるマテリアルを選定している。
吊り照明とウォールライトのシェードはカリモク家具と協働し、パンの柔らかな曲線に呼応するような木製シェードの照明器具を新しくデザインしている。その木の風合いと合わせるために、ハイカウンターの天板やスツール、ソファ席のテーブル天板、アウトドアチェアはカリモク家具の木を使った特注品である。丁寧に一つひとつのディテールを整えていくことがブーランジュリーブランド「Et Nunc(エトヌンク)」の世界観、こだわりでもあり、インテリアとしても追従するべきと考えた結果である。
Site: Tokyo
Architect: Keiji Ashizawa Design
Project architect: Keiji Ashizawa / Ryota Maruyama
Design: Keiji Ashizawa Design
Construction: TANK
Furniture: Karimoku / Ariake
Photo: Tomooki Kengaku
"Et Nunc Daikanyama" located on the first floor of "Forest Gate Daikanyama" in front of Daikanyama Station, is a boulangerie with an eat-in space and a kitchen.
The name "Et Nunc," meaning "and now" in English, embodies the brand's philosophy of savoring the present moment through bread that is crafted with a deep reverence for its essence. The bakery is dedicated to using selected ingredients and handles every process from the preparation to baking in-house.
Given its prime location in a commercial facility with direct street access, the store is thoughtfully designed to evoke the charm of a neighborhood boulangerie. The sales area is prominently positioned and visible from the entrance, showcasing freshly baked bread to passersby. Additionally, generous space in front of the counter has been dedicated to creating a pleasant eat-in environment.
With the functional needs in mind, the layout embraces a fully equipped kitchen nestled at the back. A large window in the dividing wall allows the lively spirit of the kitchen to flow into the sales area, weaving a seamless connection between the two spaces. The eat-in space, where guests can enjoy the freshly baked bread, serves as a vital element of the space for the quality experience that enhances the brand's appeal.
Material used in the interior design draws inspiration from the bread-making process. Hand crafted tiles were used to reflect the care put into hand-kneaded and baked bread. Bierstone, with its mix of different-sized aggregates, symbolizes the transformation of wheat during milling. Oak wood, with its natural grain, evokes essential tools like rolling pins and cutting boards. Each of these materials was carefully selected to mirror the craftsmanship and attention to detail that goes into making the bread.
The pendant and wall lights were created in collaboration with Karimoku Furniture, featuring wooden shades that subtly mimic the soft curves of bread. To complement the wood tones, custom pieces from Karimoku Furniture were selected for the high countertops, stools, sofa tabletops, and outdoor chairs.
The meticulous attention to detail was a result of the consideration to not only enhance the aesthetic of the space, but also to embody the ethos and commitment of the "Et Nunc" boulangerie brand, making it a crucial element of the interior design.
