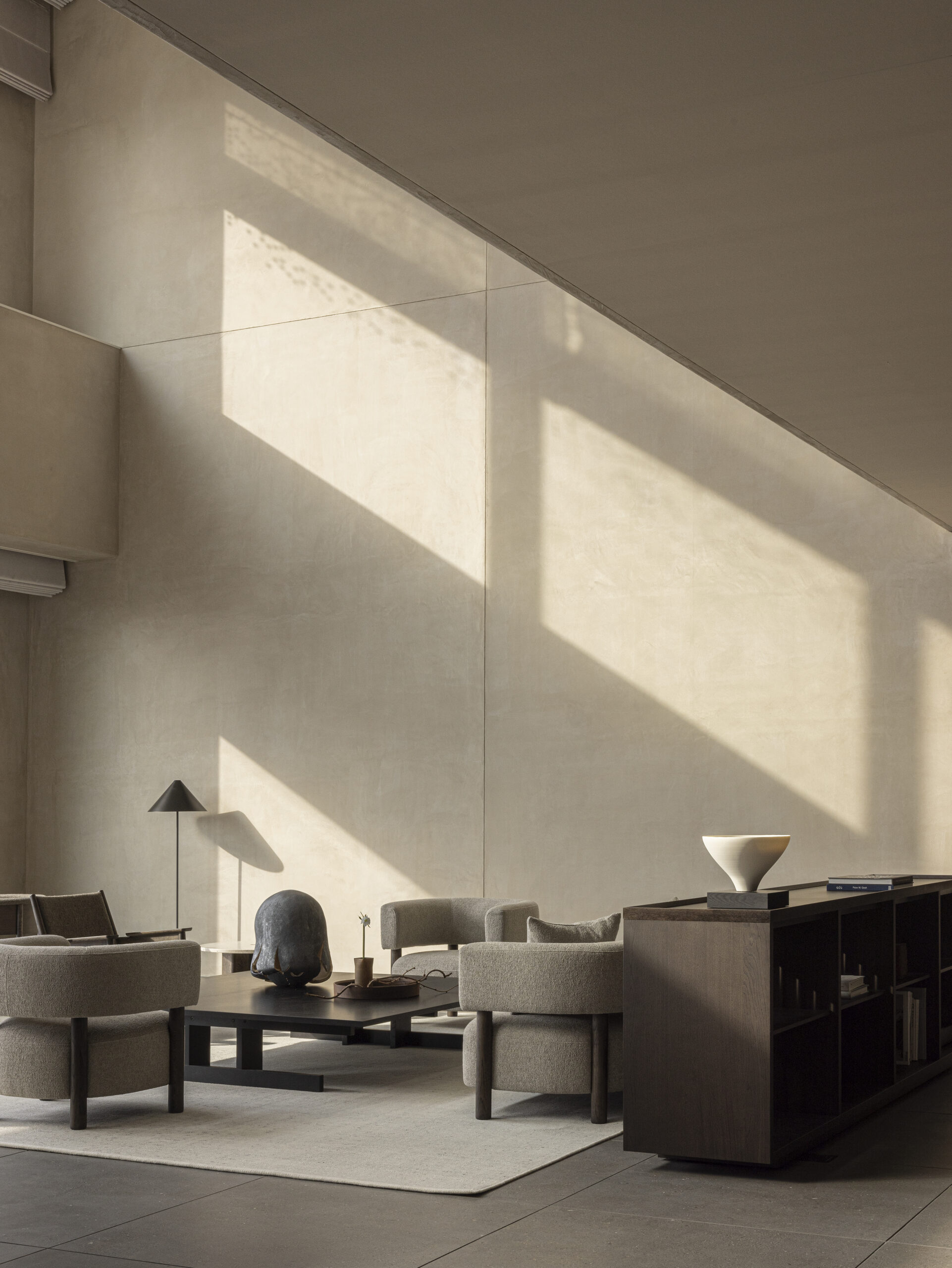BELLUSTAR Penthouse
Site: 東京
Architect: 芦沢啓治建築設計事務所
Project architect: 芦沢啓治 / 入江麻里子 / 川見憲史 / 武井雄一朗
Design: 芦沢啓治建築設計 / Norm Architects
BELLUSTAR Penthouse: Keiji Ashizawa Design / Norm Architects
BELLUSTAR Restaurant & Bar: Keiji Ashizawa Design
SPA Sunya: Keiji Ashizawa Design
Photo: Jonas Bjerre-Poulsen
Credit
家具:KARIMOKU CASE
都心の中心地である新宿に誕生した東急歌舞伎町タワーのBELLUSTAR TOKYO, A Pan Pacific Hotel最上部となる45階から47階にある5室のBELLUSTAR Penthouse、BELLUSTAR Restaurant & Bar、SPA sunyaのインテリアの設計のプロジェクトである。今回のすべての空間には、カリモク家具との協働による家具を配している。
200メートル下の都会の喧騒から解放され、富士山まで見渡せる眺望はまさに絶景である。豊かなスペースと、東京の中心である景色。都心でありながら静かに暮らせる贅沢は他に比べようがないだろう。しかしながらゲストが滞在する間、その眺望すら忘れてしまうような美しい静かな空間を作ることに専念した。
歌舞伎町タワーにおいても最も壮大な空間である、南側に面したBELLUSTAR Restaurant & Bar。3層吹き抜け空間をもち、東京の景色と一体となる。窓側の席は、まさに景色に溶け込むような印象を作り、窓から離れた四人席は、景色を楽しみながら少しプライベート感を作り出すために特注で製作したペンダントライトを壁から持ち出している。隣接する東側に面したバーでは、メインのスペースとして窓に向いたラウンジチェアーによる構成とした。バーカウンターは、鏡によって景色とお酒の配列を楽しみ、円形のラウンジソファーは、仲間と共に団欒と、お酒、そしてビューを楽しむためのものとして設計されている。
西側に面した2つのレストランでは、鉄板焼と鮨を味わうことができる。鉄板焼きのジグザクさせたカウンターは、カウンターに横並びではなくカウンターに立つシェフに対して少しでもプライベート感を演出しつつ、外の景色も楽しめるようにと計画した。鮨屋では、伝統的な江戸前鮨を食べる上で、鮨のように空間は削ぎ落とされたシンプルさがあり、またそこから見える景色と相まって、独特な空間を作り出している。
歌舞伎町タワーの最上階に位置し、西側に面したSPA sunyaは、ホテルの利用者、外部の人たちも使うことができ、スパの時間は、まさにリラクゼーションと美容、双方のための至福の時間でもある。施術ルームからのビューやラウンジにおいては、ペントハウスのホテルと同様のデザインコードで作っており、最高のくつろぎを最高の景色の中で味わってもらえればと思い設計した。
PENTHOUSE Loungeはまさにサンセットを楽しむラウンジであり、その静かであろう世界観を作りたいと思い、適度な空間量において、心地よい密度感を作るために家具を配している。
日本の四季の美しさからインスピレーションを得たBELLUSTAR Penthouseは、「天」、「花鳥風月」と名付けられ、それぞれの静謐な美しい空間をもつ5室で一つの世界観を表現している。Norm Architectsとのコラボレーションにより、豊かな材料と、美しいシンプルなデティールで構成された空間となり、東京のど真ん中でありながら落ち着いた気分で日常的に過ごすともに、非日常的な環境も併せ持つ特別な空間が生まれている。
照明計画は陰翳礼讃を意識し、眩しさがないように注意深く配置するとともに、空間の中で陰影が心地のいいバランスとなるように計画した。漆喰の色や、テキスタイルの色は自然界の色から注意深く選択し、床の壁の色、家具の色などがバランス良くまたシンフォニーを奏でるように選ばれている。
景色と空間がだけが浮かび上がるように、ノイズを取り除いた美学的な空間に身を沈めていると、心が落ち着いてくるのが分かり、都市での高揚感と静かなホームによって旅の体験はより幸福感を感じられることと思う。
この都心の最上階層にある立地と素晴らしい眺望の中で、非日常でありながらも日常的な、静かで美しい時間と空間を楽しんでいただけたら幸いである。
Credit
家具:KARIMOKU CASE
"We would like the guests to feel a sense of richness in the orderly interior surrounded by tactile and crafted materials. It would be as if the lively Tokyo scenery were like a Zen temple’s karesansui (dry landscape garden)."
Site: Tokyo
Architect: Keiji Ashizawa Design
Project architect: Keiji Ashizawa / Mariko Irie / Kawami Kenji / Yuichiro Takei
Design: Keiji Ashizawa Design / Norm Architects
BELLUSTAR Penthouse (5 penthouses): Keiji Ashizawa Design and Norm Architects
BELLUSTAR Restaurant & Bar: Keiji Ashizawa Design
SPA sunya: Keiji Ashizawa Design
Photo: Jonas Bjerre-Poulsen / Miyuki Kaneko, Nacása & Partners Inc.
Credit
Furniture: Karimoku Case
Rug: Hotta Carpet
Washi Lighting: Kojima Shoten
Lighting Plan: Izumi Okuyasu Lighting Design
The 5-room luxury penthouse at the new BELLUSTAR TOKYO, a Pan Pacific Hotel at the Tokyu Kabukicho Tower, is the coming together of two unique architecture studios and their philosophies. The honest design of Keiji Ashizawa Design. And the soft minimalism of Norm Architects.
Free from the hustle and bustle of the city 200 meters below, the view is truly spectacular, with views as far as Mt.Fuji. The abundant space and the views from the heart of Tokyo. The luxury of living quietly in the heart of the city can be said to be unparalleled. However, we dedicated ourselves to creating a beautiful, quiet space where guests would forget even the view during their stay.
BELLUSTAR Restaurant & Bar is the grandest space in Tokyu Kabukicho Tower, facing south. The main dining area has a three-story atrium space and is one with the view of Tokyo. Window seats create the impression of truly blending in with the view, while four-seaters opposite to the windows have large pendant lights brought out from the walls to create a slightly more private atmosphere while enjoying the view. The main seating area for enjoying the view and drinks consists of lounge chairs facing the windows. The main counter is designed to enjoy the view and the arranged drinks by means of a mirror, and the circular lounge sofa is designed for enjoying the talks with one’s gathering, drinks, and the view.
Two restaurants facing west serve teppanyaki and sushi. The counter of teppanyaki “Tenyu” is planned to be zigzagged to create a bit of a private feel for the chef standing at the counter, rather than side by side, while also allowing guests to enjoy the view outside.
At the sushi restaurant “Jin-e”, in eating traditional Edomae Sushi, I believe that the space should be as stripped down and simple just like the sushi itself. Combined with the views, it is a truly unique space.
Located on the top floor of the Kabukicho Tower, “SPA sunya” is available to hotel guests and outsiders alike. Spa time is truly a blissful moment for both relaxation and beauty. Therefore, the view from the treatment rooms and the lounge are designed with the same design language as those of the penthouse hotel, so that guests can enjoy the best relaxation with the best view.
PENTHOUSE Lounge is truly a lounge to enjoy the sunset, and we intended to create a quiet world view by setting low furniture against the high ceiling height and creating a sense of space and privacy through its placement.
Inspired by the beauty of Japan's four seasons, BELLUSTAR Penthouse is named ”Sky" and "Flower, Bird, Wind, and Moon," – a unified worldview manifests across the five penthouses with each their own individual tranquil and unique atmosphere. In collaboration with Norm Architects, the rich materials and beautifully simple details of the space make for a stay that is both relaxing and extraordinary, despite being in the middle of Tokyo. The lighting scheme was carefully placed to avoid glare. We also planned the lighting in such a way that there are shadows in the space. At the same time, we used soft, residential-like light in the penthouse, while we created a slightly more contrasting and glamorous impression in the restaurant area.
Only the landscape and the space should emerge, as you sink into the aesthetics of the space where noise is removed, you will find the mind at ease. We believe that the experience of traveling can bring a sense of wellbeing, both through the exuberance of the city and the quietness of a home. We hope guests will enjoy the quiet and beautiful time and space, both extraordinary and daily, in this top-tier location in the heart of the city and with a splendid view.
Credit
Furniture: Karimoku Case
Rug: Hotta Carpet
Washi Lighting: Kojima Shoten
Lighting Plan: Izumi Okuyasu Lighting Design
