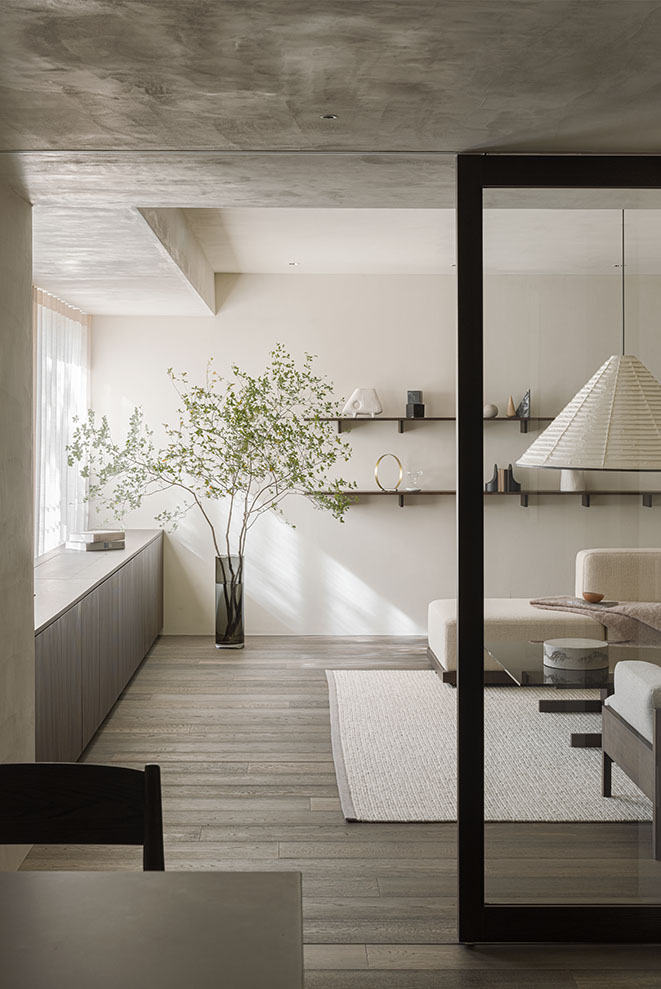Azabu Residence
Site: 東京
Architect: 芦沢啓治建築設計事務所 / Norm Architects
Project architect: 芦沢啓治 / 川見 憲史 / Jonas Bjerre-Poulsen , Fredeik Alexander
Design: 芦沢啓治建築設計事務所 / Norm Architects
施工: 株式会社 翔洋
インテリアスタイリング:LIVING MOTIF
Photo: 見学友宙
Azabu Residenceは東京西麻布の大通りから一本入ったところにある、1988年に建てられたマンションのリノベーションプロジェクトである。
我々としては同じ棟内における二つ目の物件であり、デベロッパーとも気心が知れていたこともあり、カリモクケーススタディのプロジェクトとして家具デザインも含めたインテリアをデザインすることを提案し了承された。カリモクケーススタディ※1としては4つ目のプロジェクトとなる。今回もカリモクケーススタディのディレクターでもあるNorm Architectsとのコラボレーションとなっている。
昨今の東京では珍しく敷地を贅沢に使い、エントランスエリアの庭もしっかり作り込まれ、落ち着きのある佇まいを持ったマンションである。雰囲気のある薄暗い廊下から抜け、240m2という大きな部屋が我々が手がけた部屋なのだが、小さなバルコニーはあったものの、使える外部空間というほどではないのだが、どこの部屋からも気持ちの良い光が入ることは確認できた。その光の質、マンションが持っている落ち着いたダークトーンの雰囲気、ノームアーキテクツからのインプットであった、アメリカのミッドセンチュリーにおけるインテリアのインスピレーションから、床、壁、そして家具の色味を決定させた。
今までに発表したカリモクケーススタディのプロジェクトと同様に、Azabu Residenceは日本とスカンジナビア、双方のデザインの哲学と美学を組み合わせている。インテリアエレメンツとして天然素材を多く使用しながら、素材の色と落ち着いたカラーパレットをベースにしている。壁や天井は色をコントロールした質感のある漆喰を塗り、椅子やソファーにおけるテキスタイル、カーテン、照明の和紙など手で触れる部分の質感も丁寧に選択しており、木製品との相性を検討を重ねている。
プランニングとしては、既存のプランから大幅に変えて廊下をなくしスペースの連続としている。またそのスペース毎に引き戸が仕込まれて分割できるようにもなっている。そのスペース毎に、壁にニッチスペースなどを設け、花などが飾れるスペースを作っている。和室であれば床間のようなスペースだが、各部屋毎の印象を変え、また空間全体に季節感、柔らかさを作り出している。
Azabu Residenceは、マーケットに出るや否や家具付きで販売された。我々自身も建築事務所が包括的に空間を作っていくことの重要さを改めて知ることになったプロジェクトとなった。
Site: Tokyo
Architect: Keiji Ashizawa Design / Norm Architects
Project architect: Keiji Ashizawa / Kenji Kawami / Jonas Bjerre-Poulsen / Frederik Alexander
Design: Keiji Ashizawa Design / Norm Architects
Construction: SHOUYO
Interior Styling: LIVING MOTIF
Photo: Tomooki Kengaku
Azabu Residence is a renovation of an apartment built in 1988, located in a quiet residential neighbourhood tucked away from one of the major highways in Nishi-Azabu, Tokyo.
This was our second renovation project in the same building managed by the same client, whom we have great professional relationships with. As the client was familiar with our design approach, they were very understanding when we proposed to design the apartment holistically including the furniture as part of the Karimoku Case Study project series. This is our 4th Karimoku Case Study project, and we decided to co-design with Norm Architects, who is also the director of Karimoku Case Study.
The site is used luxuriously; the apartment has a calm appearance with a well-designed garden leading to the entrance, a rare sight in recent Tokyo. After passing through a dimly lit corridor, we found a large 240 sqm room, which had a small balcony. Although it was not a usable exterior space, we noticed that there was ample natural light coming into every room. The quality of the light, the calm dark tones of the apartment, and the inspiration of the American mid-century interior design, an idea from Norm Architects, determined the colours of the floors, walls, and furniture. Karimoku not only provided furniture, but also created fixtures, joinery and equipment as well. This was one of the most important factors in creating a coherent look and consistent quality throughout the FF&E elements.
Similar to previous projects by Karimoku Case Study, Azabu Residence incorporates design philosophy and aesthetic of Japan and Scandinavia. The interior creates a serene ambience by using various natural elements and a muted colour palette. We applied Japanese stucco, Shikkui, with controlled tones for the walls and ceilings. Textiles used for the sofas, chairs, curtains, and washi paper used for the lamps were carefully chosen as these are elements that one can touch and feel. The juxtaposition of such materials with timber elements were studied several times to find the best combination.
The zoning of the space was drastically changed from the original plans by getting rid of corridors and creating a continuation of spaces. Additionally, there are sliding doors in between each room so that they can be connected to create a larger space or divided into smaller spaces. There are alcoves situated in each room in order to allow space to display objects such as flowers and artwork. Such a space is similar to tokonoma, alcoves used as decorative spaces in traditional Japanese architecture, allowing each room to have different impressions and creating a sense of season and softness throughout the space.
As soon as Azabu Residence was open to the market it was sold with the furniture included. It became a project in which we realised again the importance of creating space holistically.
Previous Karimoku Case Studies by Norm Architects and Keiji Ashizawa Design include the Kinuta Terrace apartment in Tokyo and the Blue Bottle Coffee Minatomirai Cafe in Yokohama.
