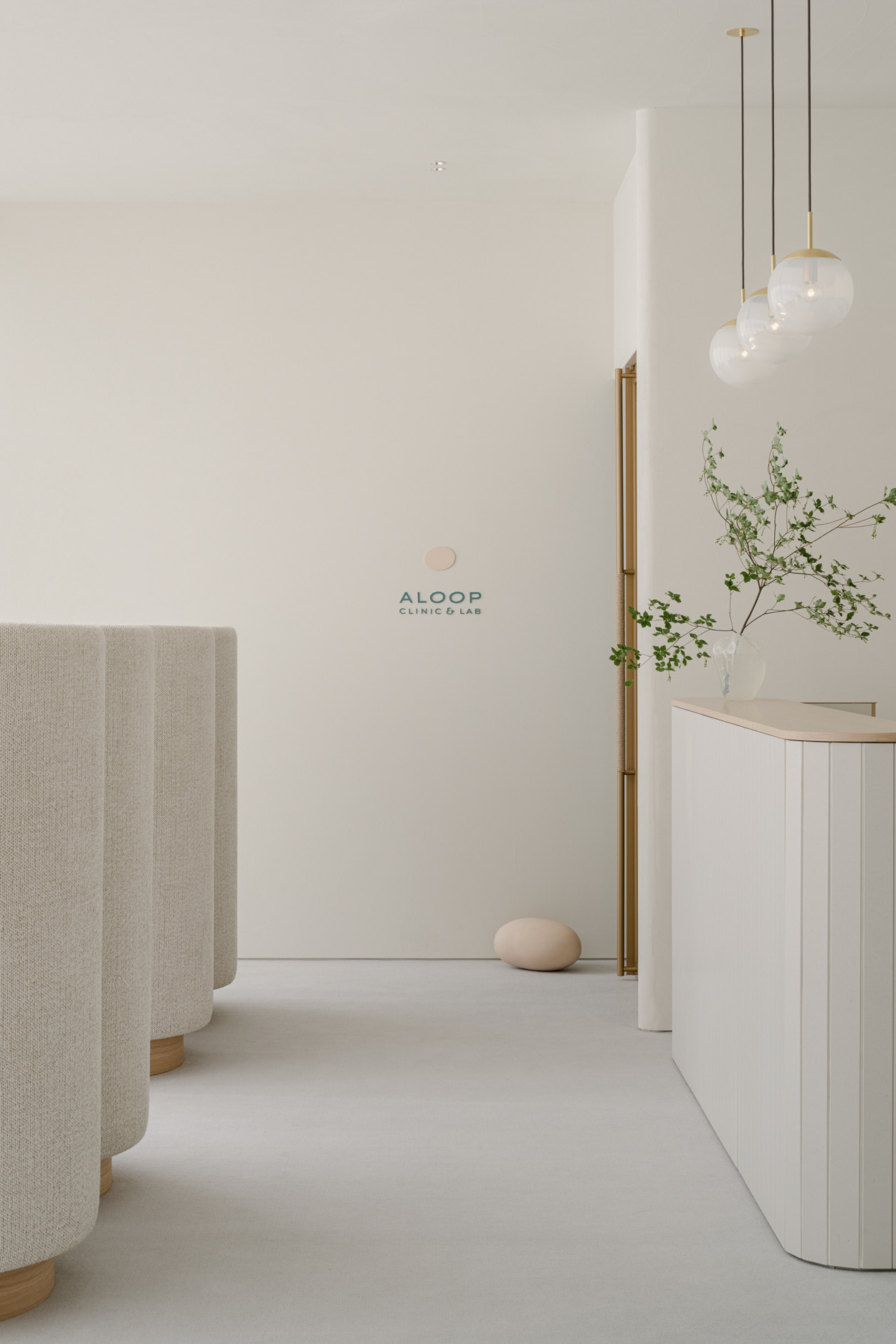ALOOP CLINIC & LAB
Site: 東京
Architect: 芦沢啓治建築設計事務所
Project architect: 芦沢啓治 / 南あさぎ
Design: 芦沢啓治建築設計
施工: 株式会社ジェーピーディーエイチ
家具:カリモク家具
照明計画: AURORA/市川善幾
インテリアスタイリング:中田由美
Photo: 見学友宙
日本有数の美容医療クリニックが立ち並ぶ銀座に、新たに誕生するクリニックの内装を設計した。
国内外への展開を見据えた拠点であり、他のクリニックとは違う、良い意味でクリニックらしからぬクリニックを作りたい、というクライアントの要望からプロジェクトがスタートした。
「医療からも、美容からも、最適解をめざして。」
をスローガンとして掲げるALOOP CLINIC & LABでは、研究提携で培われた知見の蓄積を生かした施術サービスを提供する。肌悩みの根本に向き合い本質的なアプローチをする、という点に共感し、内装も本質的な豊かさを追求するべきだと感じた。
平面計画はコンパクトな空間ながらも機能的なスペースとすることが求められ、エレベーターホールがラウンジとなっていたり、施術室の真ん中に廊下が通っており、左右に各個室を配置するシンプルな構成とした。内装は素材の良さを最大限生かす形で考え、ハンドルや家具の張地等、肌が触れる部分のマテリアルや色味は特に慎重に選定した。結果、既存のクリニックではなかなか得られない居心地の良さが生まれ、また来たいと思えるような空間につながっている。これはクリニックの名前の由来でもある「医療と美容が正循環を生み出す」というコンセプトにも通ずる。
ラウンジは、顧客が最初に立ち入るクリニックの顔ともいえる空間である。窓から入ってきた光をカーテンで整えながら、壁の左官材を照らすことで素材の質感が感じられるようにしている。窓際に並んでいるラウンジソファはカリモク家具と協働で製作したもので、顧客が施術後でも人の目を気にせずゆっくりできる様優しく包み込むような形状とし、肌触りが良いテキスタイルとテクスチャを選定した。このラウンジの家具のボリュームが空間に心地よいリズムを作りだしている。
細部に関しては、空間の出隅、入隅、家具の端部には意識的に丸みを与え、空間から家具まで共通したディテールとすることでまとまりと柔らかさをもった空間に仕上げ、全体のトーンを整えている。
優しく人々を迎え入れ、前向きになっていく気持ちを空間と共に味わってもらいたいと進めてきたプロジェクトだが、出来上がった空間はとてもクリニックとは思えないホスピタリティに溢れた空間となり、クライントの要望でもあった、らしからぬ空間が出来上がったと自負している。
Site: Tokyo
Architect: Keiji Ashizawa Design
Project architect: Keiji Ashizawa / Asagi Minami
Design: Keiji Ashizawa Design
Construction: JPDH co.,ltd.
Furniture: Karimoku
Styling: Yumi Nakata
Photo: Kengaku Tomooki
The newly designed clinic is located in Ginza, one of Japan's most prestigious districts for aesthetic medical clinics.
The project began with the client's desire to create a clinic that was different from other clinics to lay their foundation for expansion both domestically and internationally.
ALOOP CLINIC & LAB, whose slogan is "skin cure and care," provides treatment services that take advantage of the accumulated knowledge gained through research partnerships. We empathized with the idea of facing the root of skin concerns and taking an essential approach and felt that interior design should also pursue essential enrichment.
The floor plan called for a compact yet functional space, with the elevator hall serving as a lounge and a corridor running through the middle of the treatment room, simply configured with private rooms on each side. The interior was conceived in a way that maximises the quality of the materials, as well as colors of the handles, furniture upholstery, and other areas that come into contact with the skin were selected with particular care. As a result, a sense of comfort that is hard to find in existing clinics was created, becoming a space that makes people want to come back again. This is in keeping with the concept of "medicine and beauty creating a positive cycle," which is also the origin of the clinic's name.
The lounge is considered as the face of the clinic, where customers first enter. The light coming in through the windows is softened by curtains, while the plasterwork on the walls is casted with the natural light to give emphasis to the textures. The lounge sofas lined up by the windows were made in collaboration with Karimoku Furniture. The lounge sofa in the entrance lounge was designed to gently envelop the customers for them to relax after their treatment without feeling conspicuous, as well as creating a pleasant rhythm in the space. The corners of the space and the edges of the furniture are intentionally rounded to create a cohesive and soft space that sets the tone for the entire space. This has contributed to the overall hospitality that is unexpected for a clinic, and we are proud that the space is unique to our clients needs.
